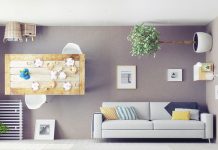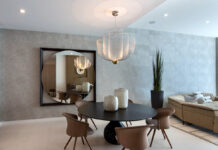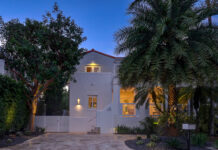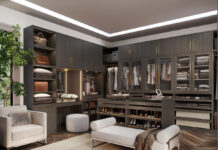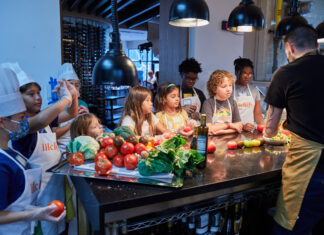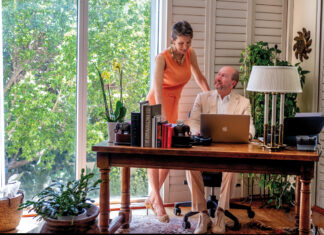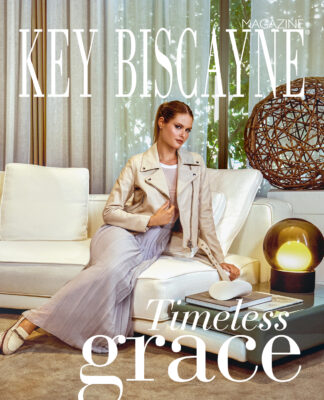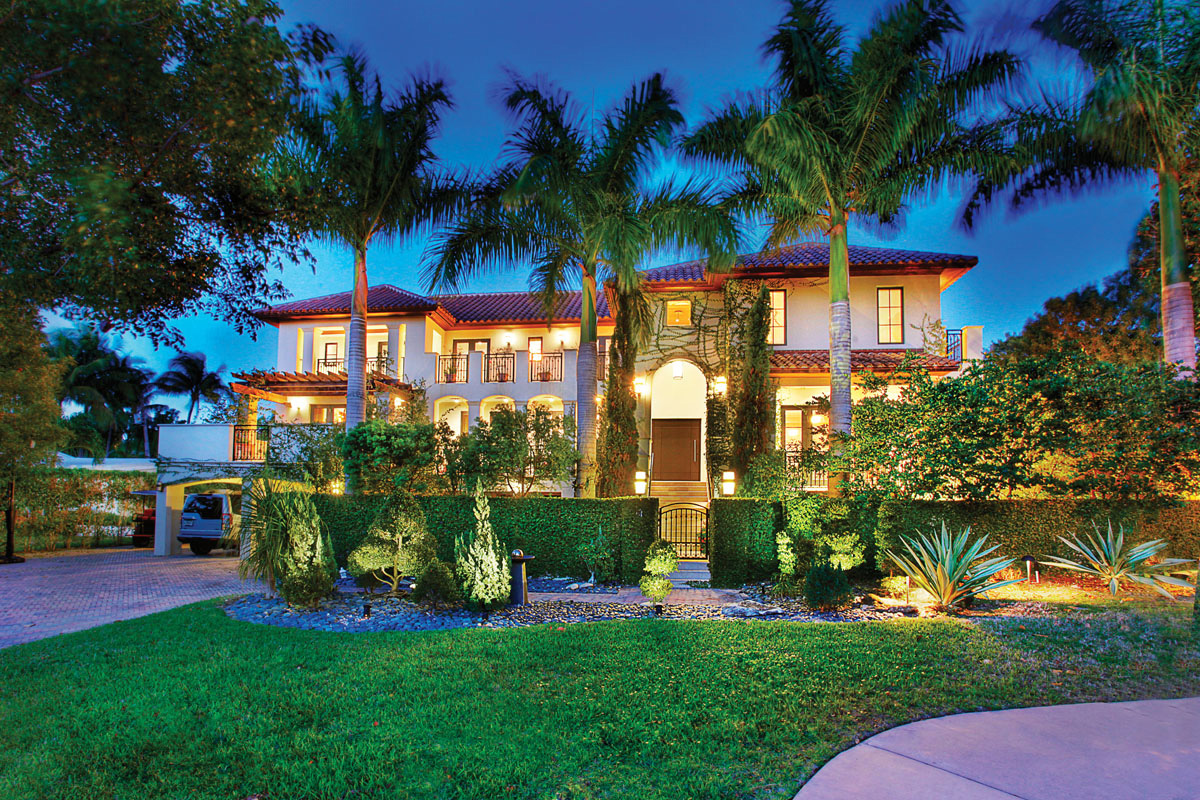 Built on an oversized corner lot, this magnificent Key Biscayne residence offers 5,600 sq. ft. of elegance and privacy. Completely gated, this 3-story home with an enclosed garage and covered carport also features elevated, impact glass doors and windows throughout the house. There’s also a 1,000-gallon LP gas tank that’s setup for a future whole-house stand-by generator.
Built on an oversized corner lot, this magnificent Key Biscayne residence offers 5,600 sq. ft. of elegance and privacy. Completely gated, this 3-story home with an enclosed garage and covered carport also features elevated, impact glass doors and windows throughout the house. There’s also a 1,000-gallon LP gas tank that’s setup for a future whole-house stand-by generator.
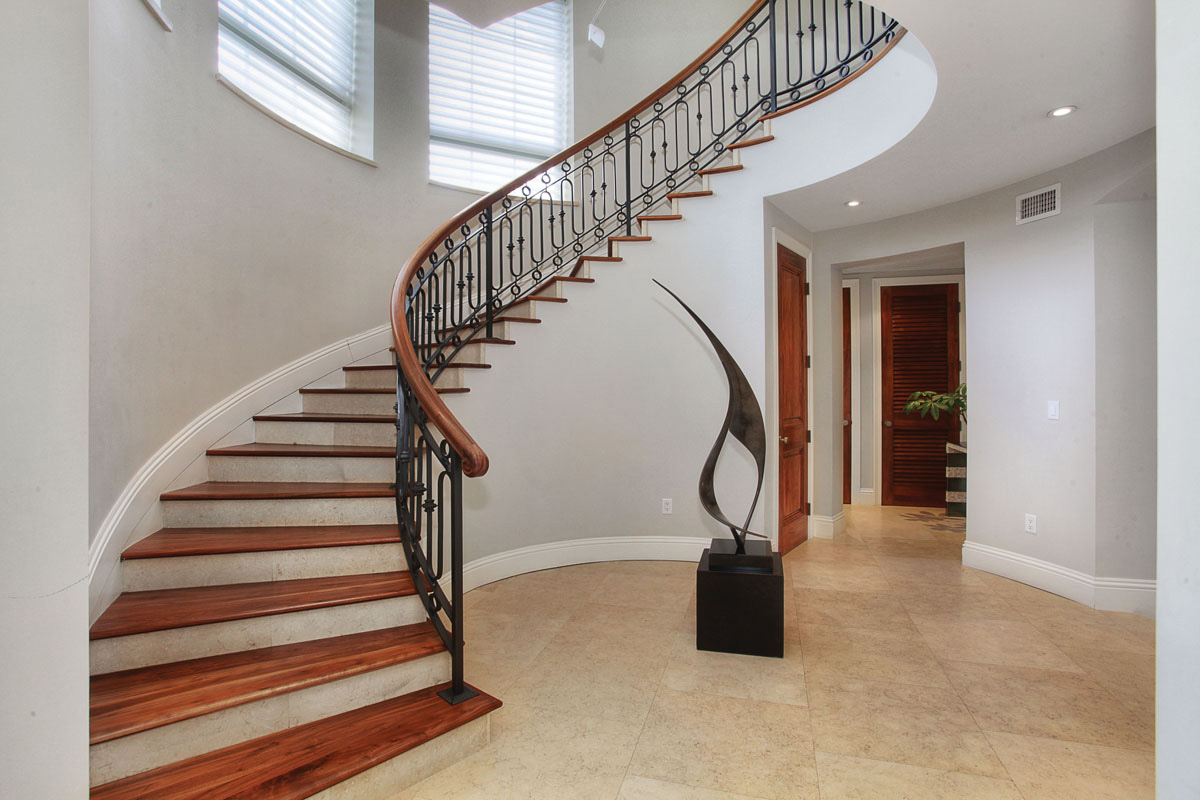 Opposite, above: A circular staircase in the private foyer leads to the bedroom areas and intimate family room. There are marble floors and wood floors throughout the house as well as custom-made doors and windows. All floors are also accessible via an elevator.
Opposite, above: A circular staircase in the private foyer leads to the bedroom areas and intimate family room. There are marble floors and wood floors throughout the house as well as custom-made doors and windows. All floors are also accessible via an elevator.
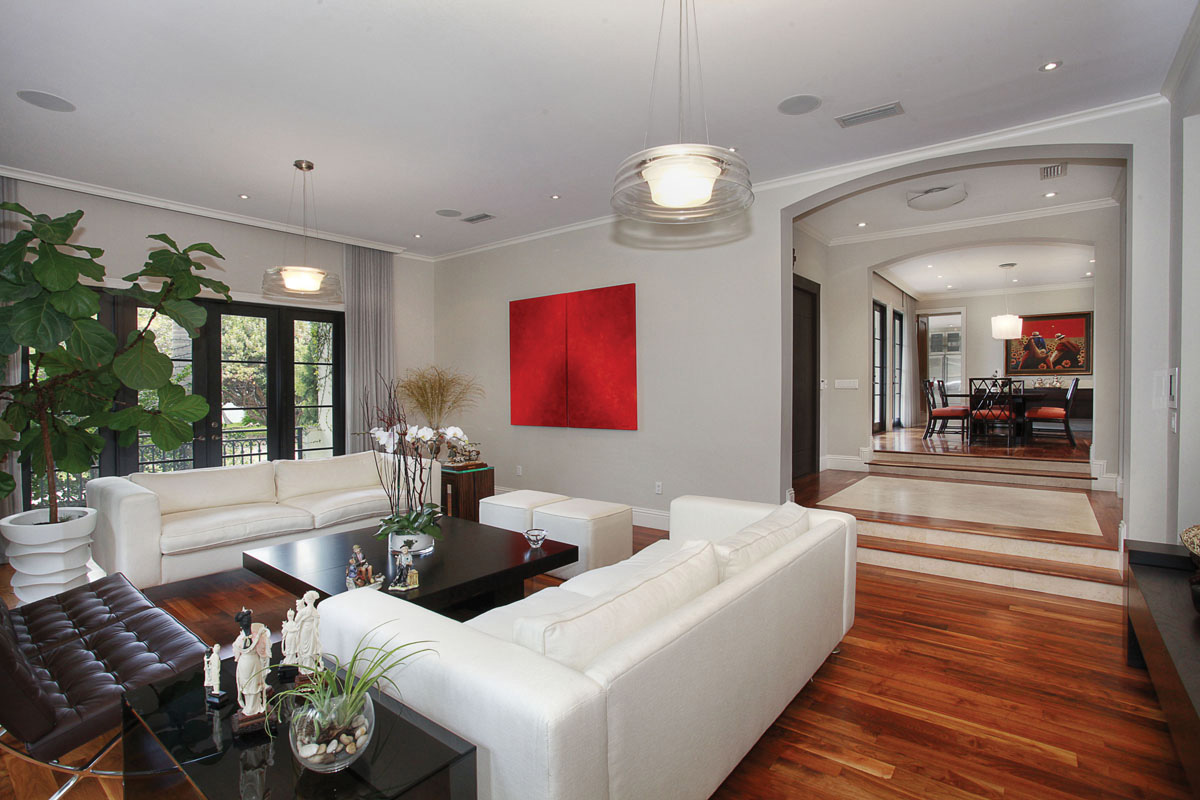 Opposite, below: On the main floor, there are very defined areas with high ceilings, large windows and doors. A sophisticated smart house system controls the lights, AC, music and alarms throughout the house from any computer, iPhone or iPad from anywhere in the world.
Opposite, below: On the main floor, there are very defined areas with high ceilings, large windows and doors. A sophisticated smart house system controls the lights, AC, music and alarms throughout the house from any computer, iPhone or iPad from anywhere in the world.
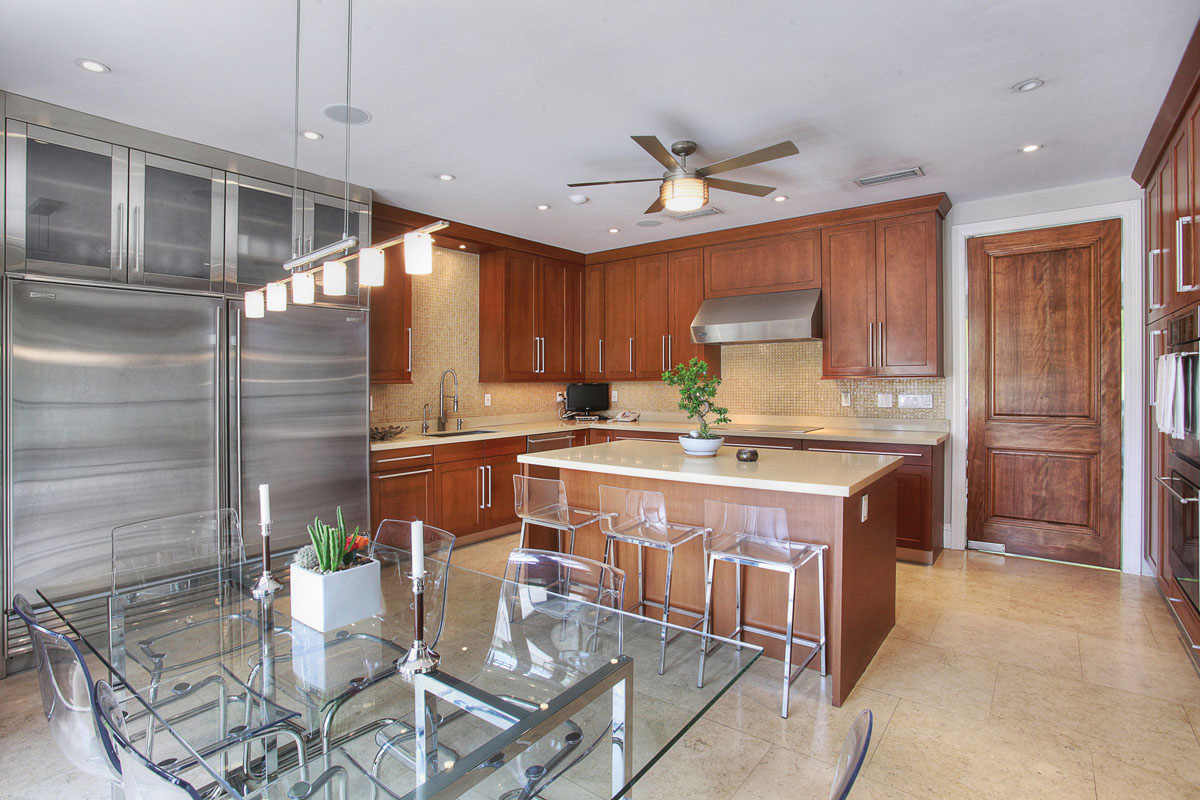 Above: The fine gourmet kitchen features oversized stainless steel appliances, a double refrigerator, large cooking island and a breakfast area with direct access to a large terrace and balconies.
Above: The fine gourmet kitchen features oversized stainless steel appliances, a double refrigerator, large cooking island and a breakfast area with direct access to a large terrace and balconies.
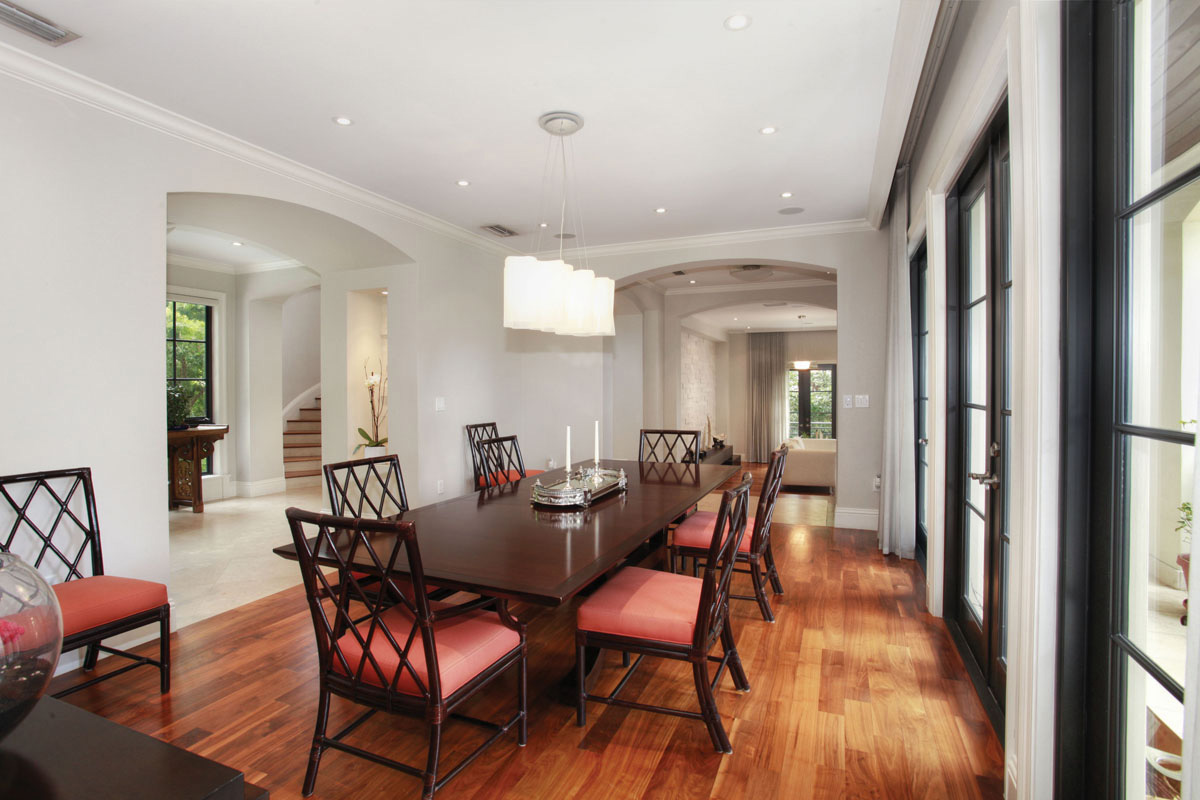 Below: The large formal dining room accommodates a table for 12 with beautiful views of the garden.
Below: The large formal dining room accommodates a table for 12 with beautiful views of the garden.
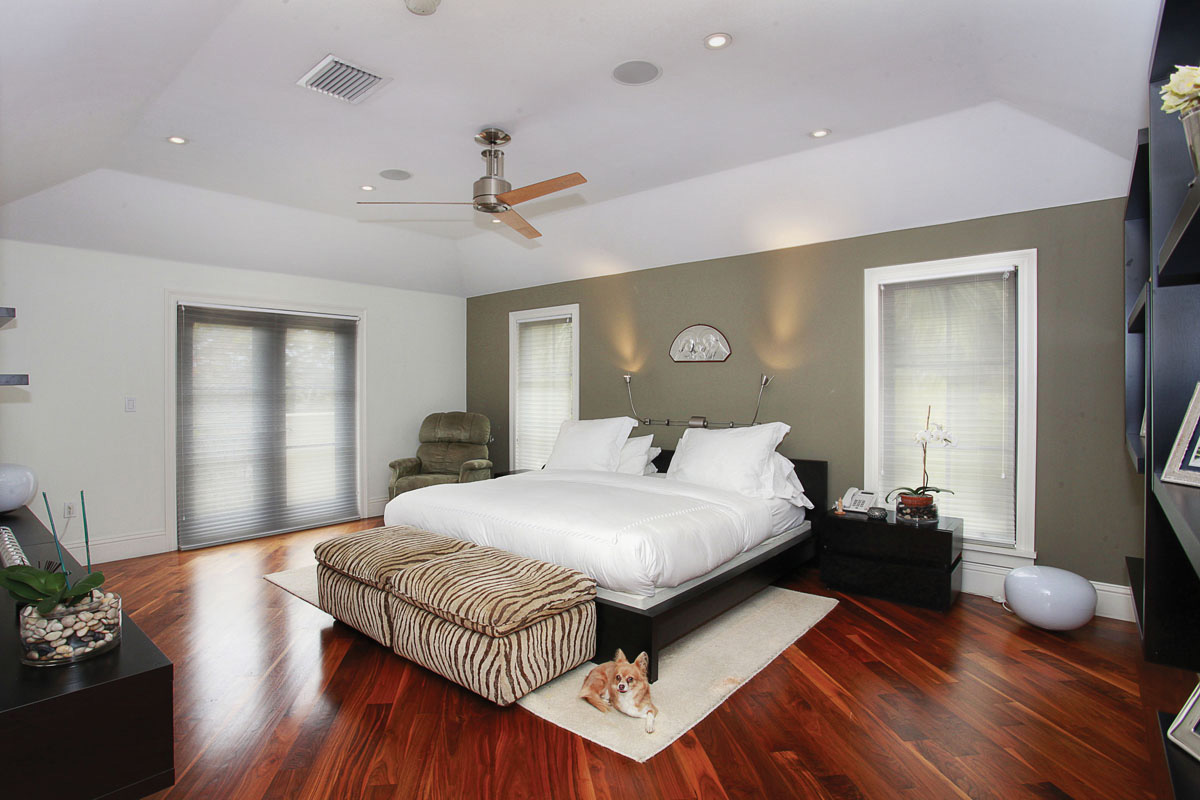 Opposite, above: The circular staircase gives access to the 2nd story landing area with an intimate family area and 4 bedrooms all en suite with wood floors, large doors and windows overlooking the gardens.
Opposite, above: The circular staircase gives access to the 2nd story landing area with an intimate family area and 4 bedrooms all en suite with wood floors, large doors and windows overlooking the gardens.
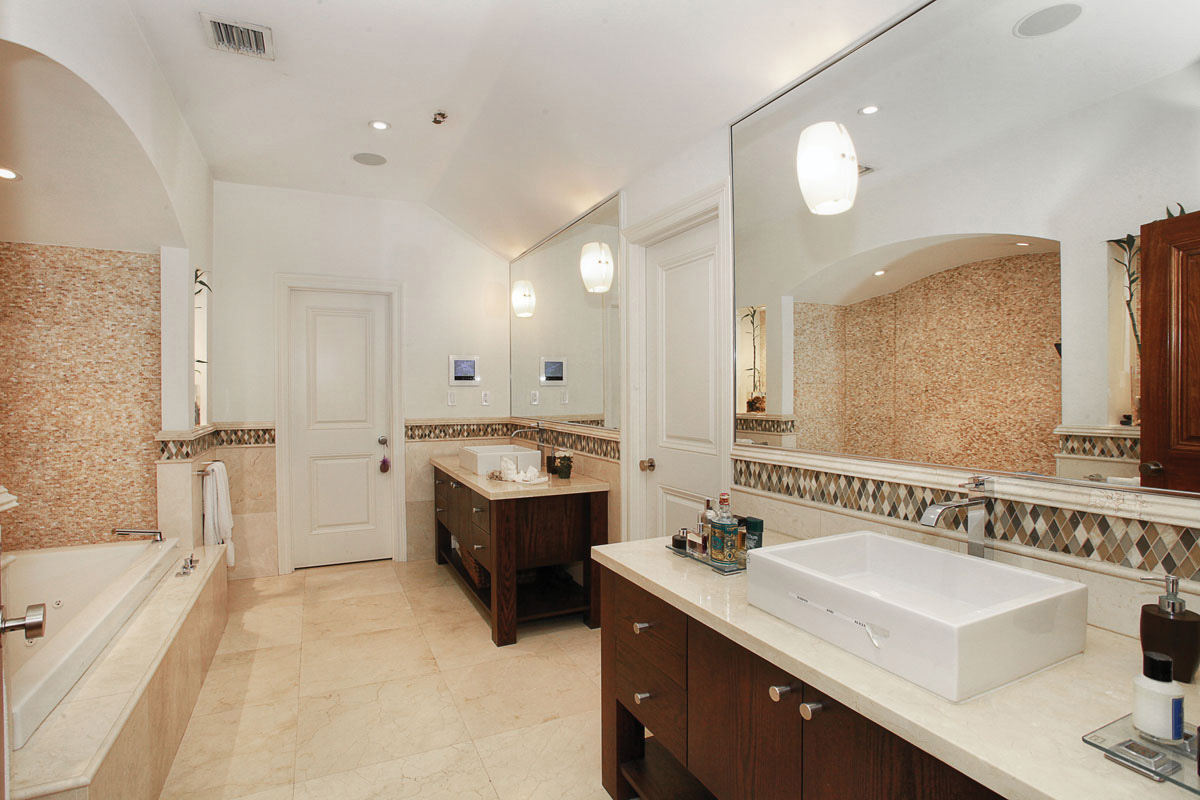 Opposite, below: The master suite bathroom features beautiful beige tones with inlaid details and bisazza tiles as well as his-and-her areas, a jacuzzi and a shower.
Opposite, below: The master suite bathroom features beautiful beige tones with inlaid details and bisazza tiles as well as his-and-her areas, a jacuzzi and a shower.
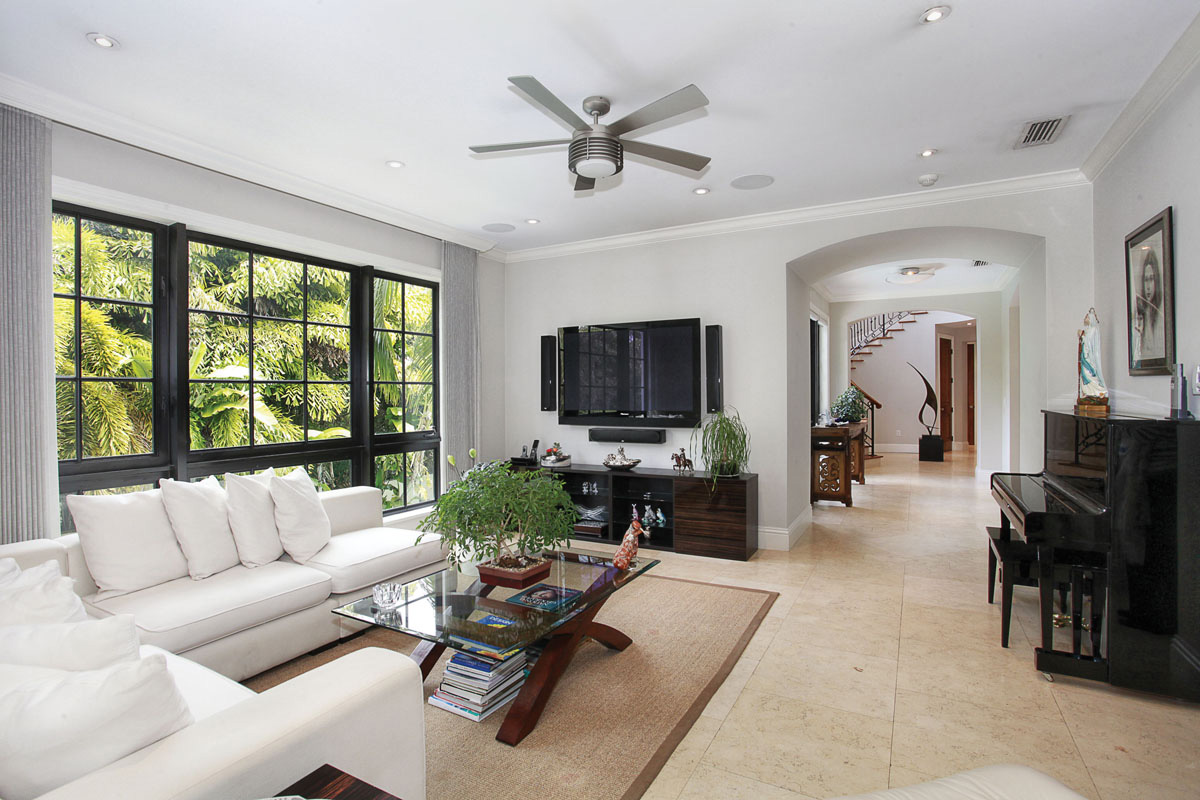 Above: The main level family room is bright and overlooks the pool and garden area. It is the perfect place for cocktails and entertainment before a formal dinner.
Above: The main level family room is bright and overlooks the pool and garden area. It is the perfect place for cocktails and entertainment before a formal dinner.
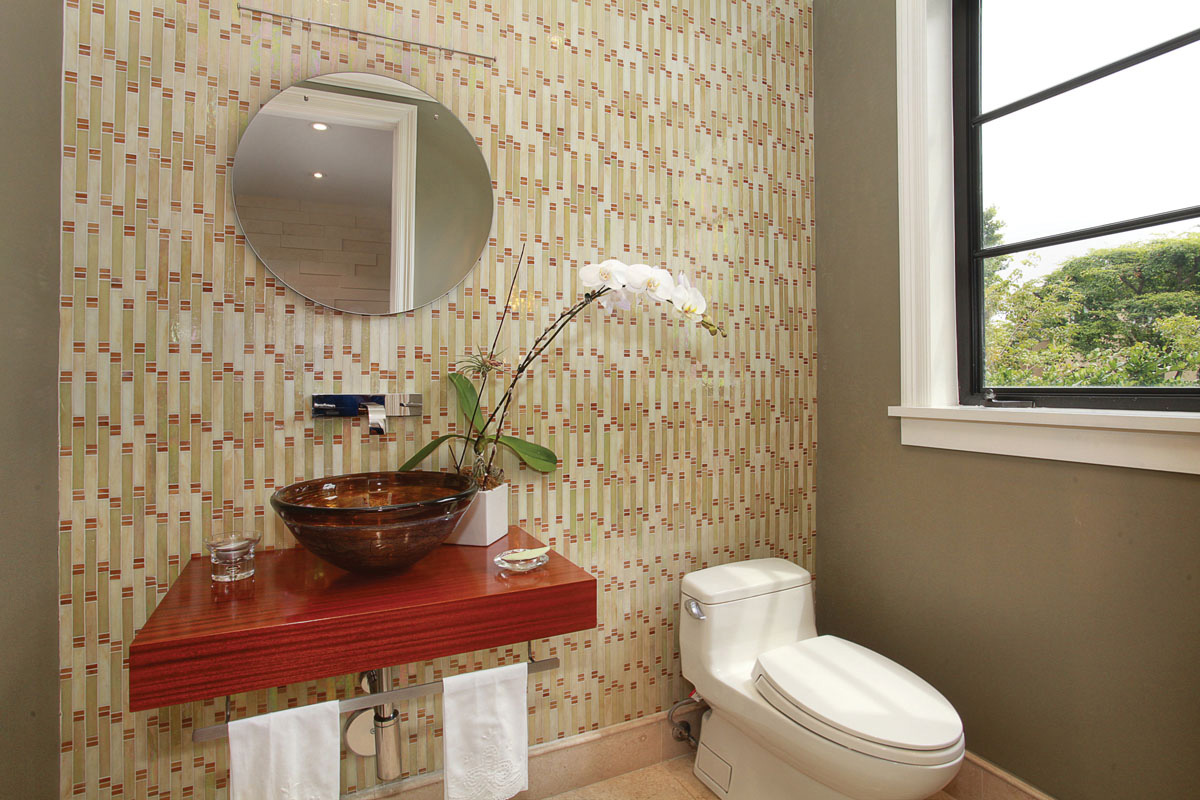 Below: Every room of the house has been created with attention to detail — from the color palette to the high-quality construction and finishes including the textured walls, baseboards and custom-made touches.
Below: Every room of the house has been created with attention to detail — from the color palette to the high-quality construction and finishes including the textured walls, baseboards and custom-made touches.
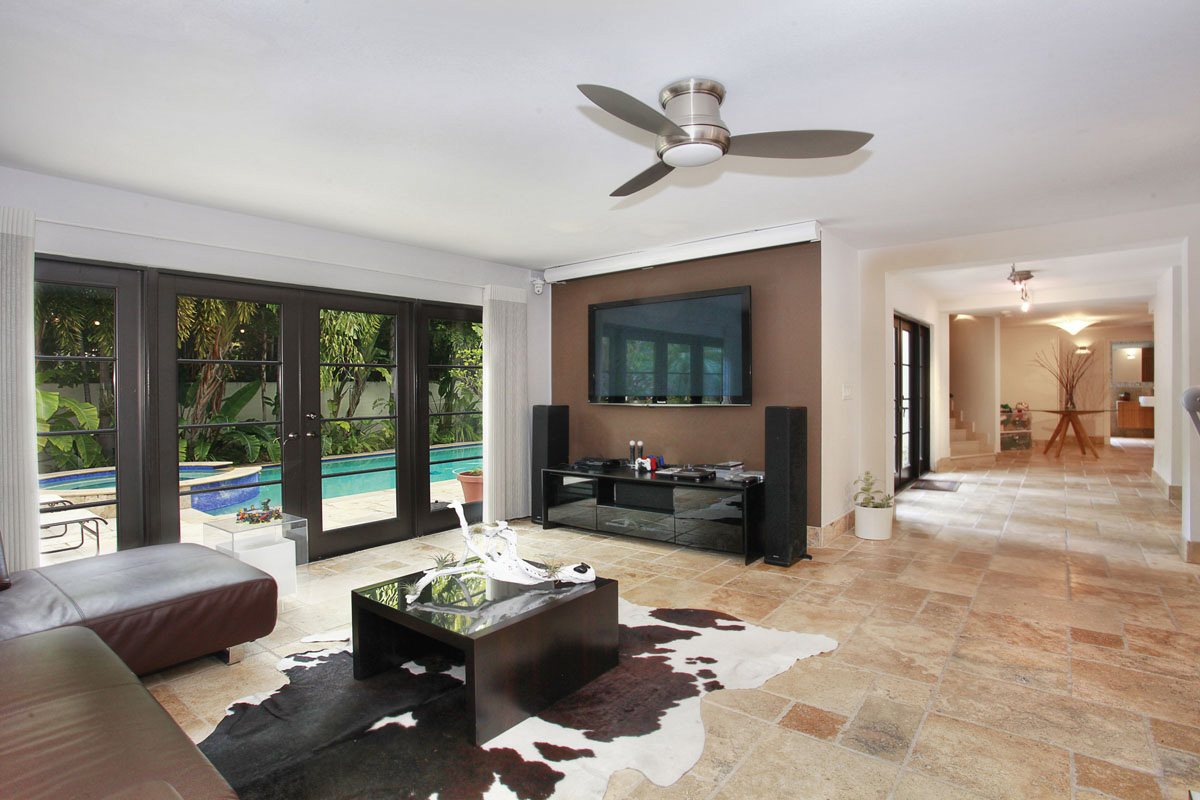 Above: As the primary space for relaxation and entertainment, the large family room by the pool area is the perfect spot for BBQ pool gatherings, sports-watching and special moments.
Above: As the primary space for relaxation and entertainment, the large family room by the pool area is the perfect spot for BBQ pool gatherings, sports-watching and special moments.
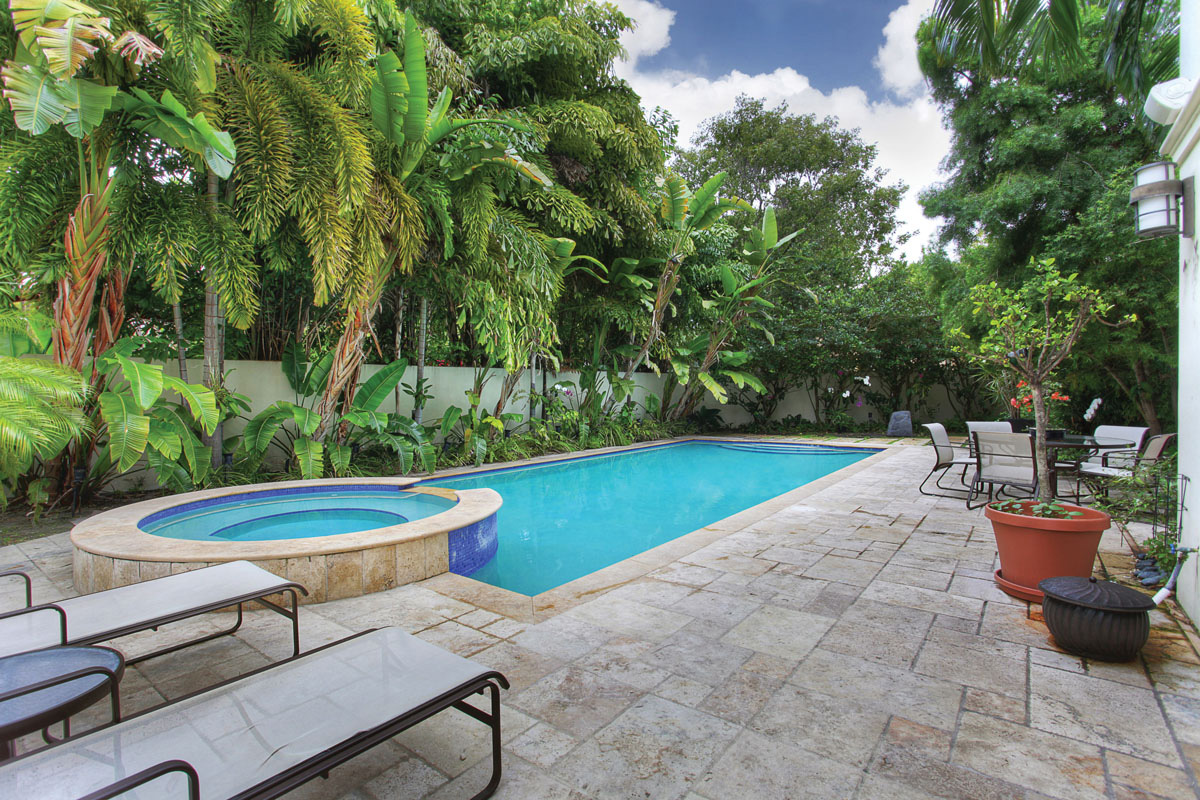 Below: The oversized pool area with gardens and beautiful landscaping is adjacent to the family room area and a large cabana bath.
Below: The oversized pool area with gardens and beautiful landscaping is adjacent to the family room area and a large cabana bath.





