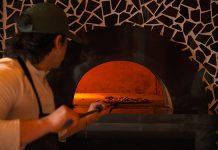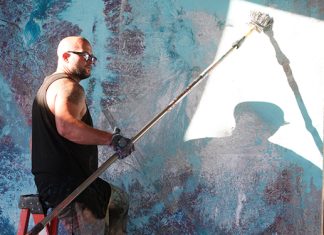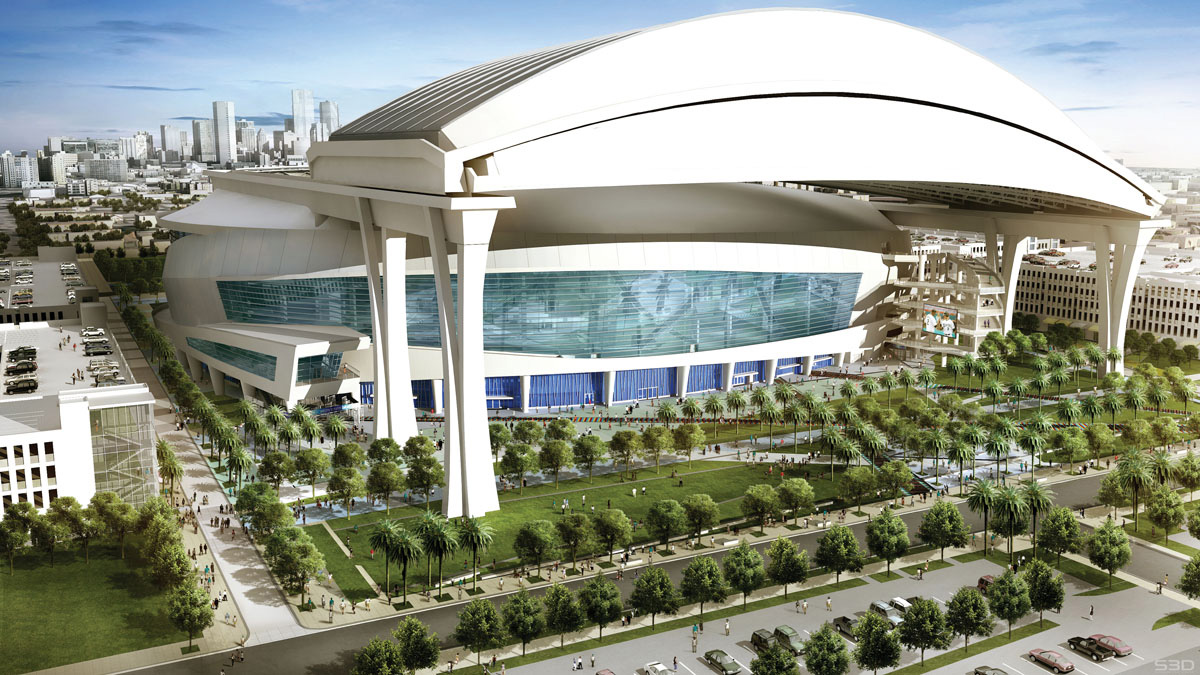 Nineteen seasons ago, the Florida Marlins charmed their way into the hearts of fans, locals and visitors alike, with a dramatic 6-3 win against the venerable Los Angeles Dodgers. Two World Series Championships and countless thrilling sports moments followed, cementing their place as Major League Baseball (MLB) legends.
Nineteen seasons ago, the Florida Marlins charmed their way into the hearts of fans, locals and visitors alike, with a dramatic 6-3 win against the venerable Los Angeles Dodgers. Two World Series Championships and countless thrilling sports moments followed, cementing their place as Major League Baseball (MLB) legends.
All of excitement occurred at the former Joe Robbie, now Sun Life Stadium, where the team is playing out the current season. The stadium had been designed predominantly for the Miami Dolphins football games. Dolphin founder Joe Robbie, however, had the foresight to believe that Major League Baseball would eventually come to South Florida and had the stadium built to also accommodate baseball play and sightlines. And so things remained until July 1, 2009 when ground was broken on the splendid new, state-of-the-art, retractable roof New Marlins Ballpark on the site of the old Orange Bowl Stadium. “The rapid sales of the Ballpark’s premium seating attests to Miamians’ desire for baseball in this community,” says David Samson, Marlins President. “We’re confident that Marlins fans will continue to respond with enthusiasm as we approach Opening Day of the Miami Marlins in 2012.”
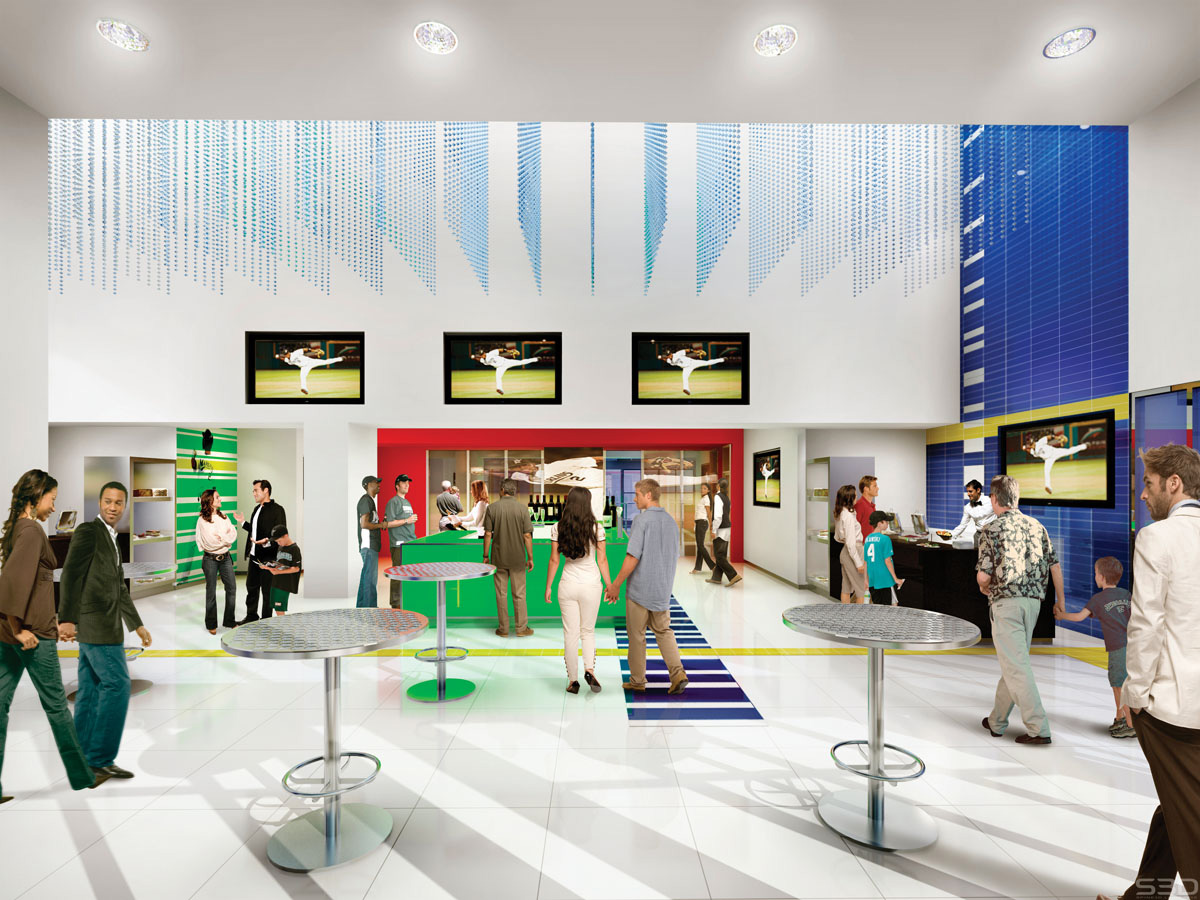 The new ballpark will have a retractable roof, a natural grass playing field and will accommodate 37,000 fans, including 47 private suites that are separated from the remainder of the concourse. The overall seating design places fans closer to the playing field. The seating bowl is comprised of 3 decks with less than 10,000 seats in the upper deck (Vista Level), resulting in one of the most intimate experiences in all of baseball, reports the team. The open 360-degree Promenade Level provides spectators with a live view of the playing field no matter where they are. While the hi-def main scoreboard measures an impressive 51 feet high by 101 feet wide for can’t-miss viewing.
The new ballpark will have a retractable roof, a natural grass playing field and will accommodate 37,000 fans, including 47 private suites that are separated from the remainder of the concourse. The overall seating design places fans closer to the playing field. The seating bowl is comprised of 3 decks with less than 10,000 seats in the upper deck (Vista Level), resulting in one of the most intimate experiences in all of baseball, reports the team. The open 360-degree Promenade Level provides spectators with a live view of the playing field no matter where they are. While the hi-def main scoreboard measures an impressive 51 feet high by 101 feet wide for can’t-miss viewing.
The retractable roof is designed to change the perception of summertime baseball in sub-tropical South Florida by shielding spectators from sun and rain at a comfortable 75-degrees, day and night. The retractable roof is a wonder in and of itself. It incorporates 3 panels elevated over the playing field and ballpark canopy with a 547-foot span for a total of 7.76 acres of roof surface at a 216-foot clearance over second base. It takes 13 minutes to fully open/close the roof and the roof panels can be operated individually for micro-shading effects over the fans and/or players. In addition, it doubles up as functional, living art via the use of color as a vivid complement to the stunning architecture.
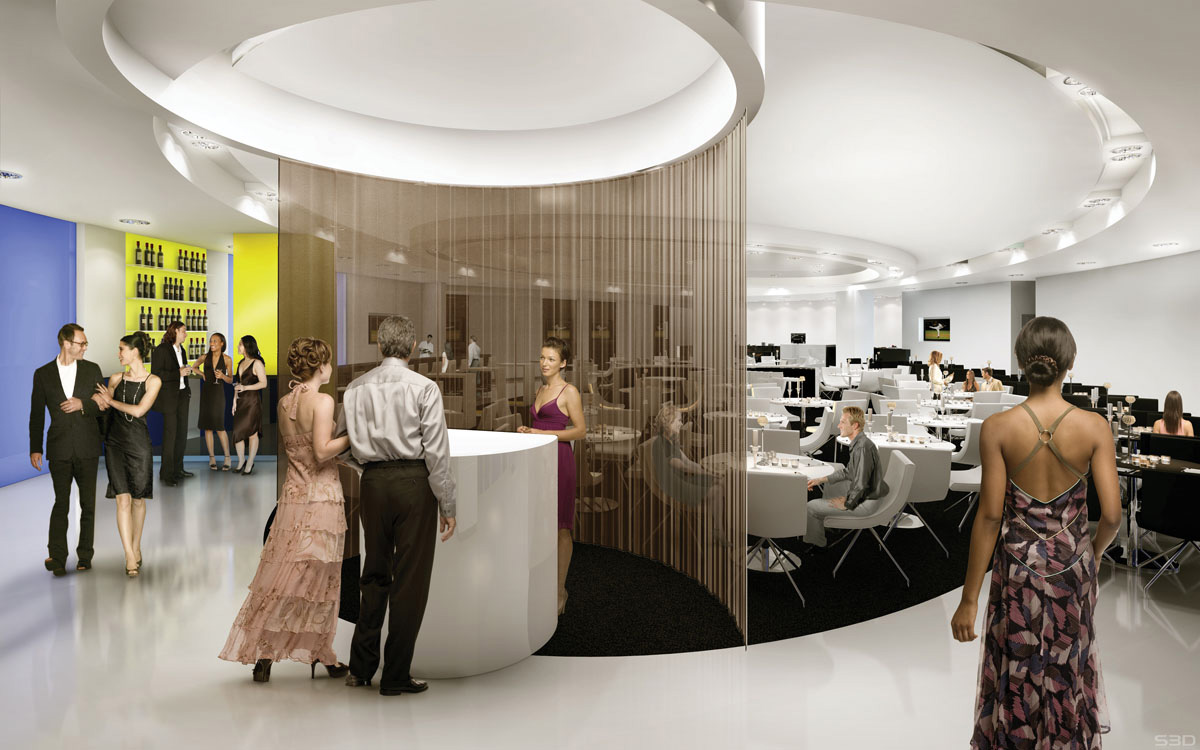 The overall facility is more entertainment complex than conventional stadium with two 450-gallon aquariums, one on each side of home plate, both fine and fun food and dining options, and an operable wall in left field showcasing breathtaking views of downtown Miami, with the interior atriums sporting tons of color and art.
The overall facility is more entertainment complex than conventional stadium with two 450-gallon aquariums, one on each side of home plate, both fine and fun food and dining options, and an operable wall in left field showcasing breathtaking views of downtown Miami, with the interior atriums sporting tons of color and art.
In fact, the ballpark was conceived as a civic sculpture — an abstraction of “water merging with land,” symbolic of Miami’s coastal landscape. The base of the structure is designed to merge with the vibrancy of local urban life with arcades and colorful mosaics reflecting the diverse culture of Miami. The arcades are topped by oversized sweeping balconies that facilitate a continual pedestrian/fan blended experience. The east and west facades further fit the ballpark into the neighborhood by providing transparency to the action both inside and outside of the ballpark, visually connecting everything and at the same time reducing the feeling of mass.
The ballpark will deliver a new urban center to its surrounding environment — which is less than two miles from Downtown Miami — with the goal of recreating the neighborhood street network and reconnecting Little Havana to NW 7th St. and NW 17th Ave. The ballpark is conveniently situated between two significant public plazas on the east and west end. The western plaza is truly unique. It is the size of 3.5 football fields, open 365 days per year, and its entire persona will change dramatically at the times when the roof is rolled over the park below. The ballpark will also provide a retail base designed to integrate seamlessly with proposed nearby retail development, further connecting it to its locale. In addition to baseball, shopping, dining, concerts and more will be offered. For easy access to all this fun there will be plenty of parking — 5,700 spaces in 4 parking structures and 6 surface lots nearby.
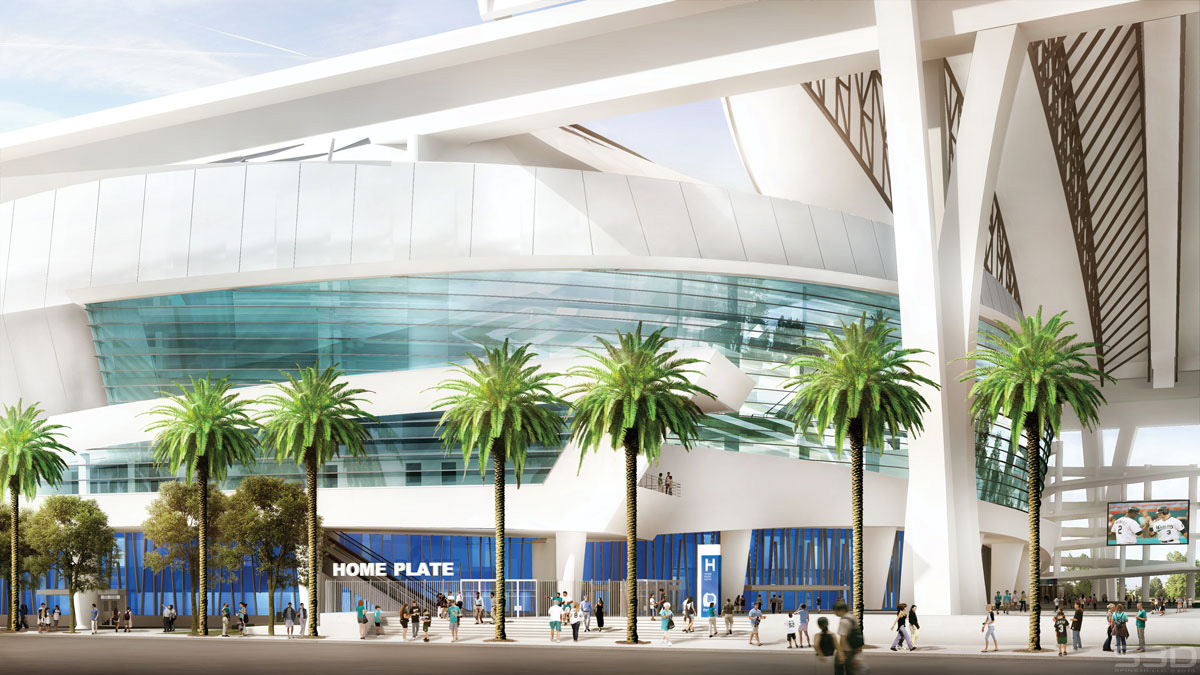 For a team whose present colors are teal, black, silver and white, they are also seriously Green. The New Marlins Ballpark will be the first retractable roof Silver LEED Certified Ballpark, featuring an environmentally friendly design that combines conservation, sustainability and energy-efficiency. The finished structure will feature more than 20% pre-consumer and post-consumer recycled materials. Low VOC paint, adhesive, carpet and flooring are being utilized to improve overall indoor air quality in the ballpark.
For a team whose present colors are teal, black, silver and white, they are also seriously Green. The New Marlins Ballpark will be the first retractable roof Silver LEED Certified Ballpark, featuring an environmentally friendly design that combines conservation, sustainability and energy-efficiency. The finished structure will feature more than 20% pre-consumer and post-consumer recycled materials. Low VOC paint, adhesive, carpet and flooring are being utilized to improve overall indoor air quality in the ballpark.
Moreover, the team’s commitment to the environment has been in the works for a while now. Important recycling practices have been implemented during construction, resulting in the fact that approximately 98% of construction waste — concrete, metal, asphalt, wood, plastic, paper and cardboard — is being recycled. Management has also specified materials harvested and manufactured within 500 miles of the job site to reduce transportation emissions and support the local economy.
Thus far, the project has generated thousands of construction jobs, from which, as of April 2011, 53% of firms working on the project are from Miami-Dade County and 60% of the workers are from Miami-Dade County while 30% of the workers living in the City of Miami, exceeding all local participation goals.
As the New Marlins Ballpark becomes a welcomed icon of the Miami skyline, baseball fans anxiously await the 2012 season. For a live countdown timer until the New Marlins Ballpark completion, or to purchase tickets, call 1.877.MARLINS or visit Marlins.com.








