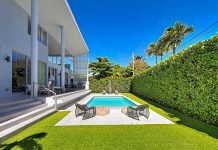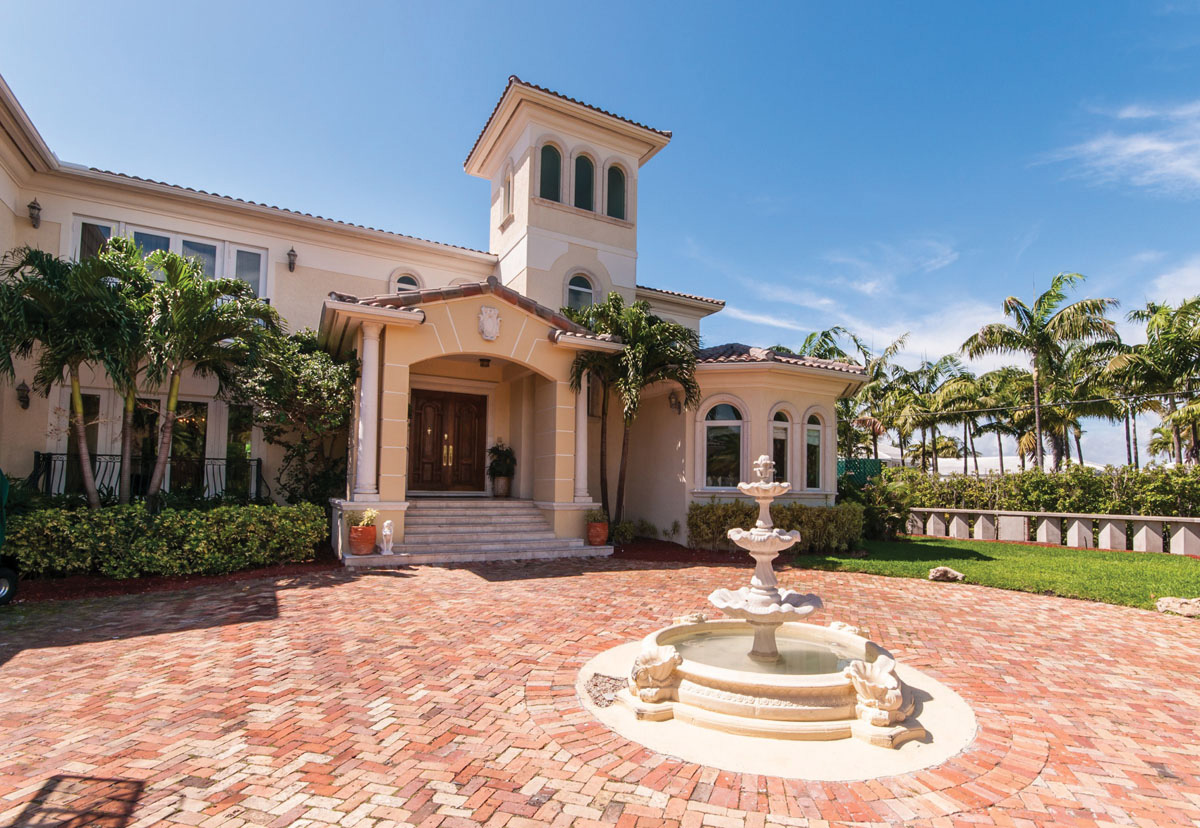 Built in 1999, this 8,431 sq. ft. home includes 7 beds, 7.5 baths and a 20,437 sq. ft. lot. It also features staff quarters and impact glass windows and doors throughout.
Built in 1999, this 8,431 sq. ft. home includes 7 beds, 7.5 baths and a 20,437 sq. ft. lot. It also features staff quarters and impact glass windows and doors throughout.
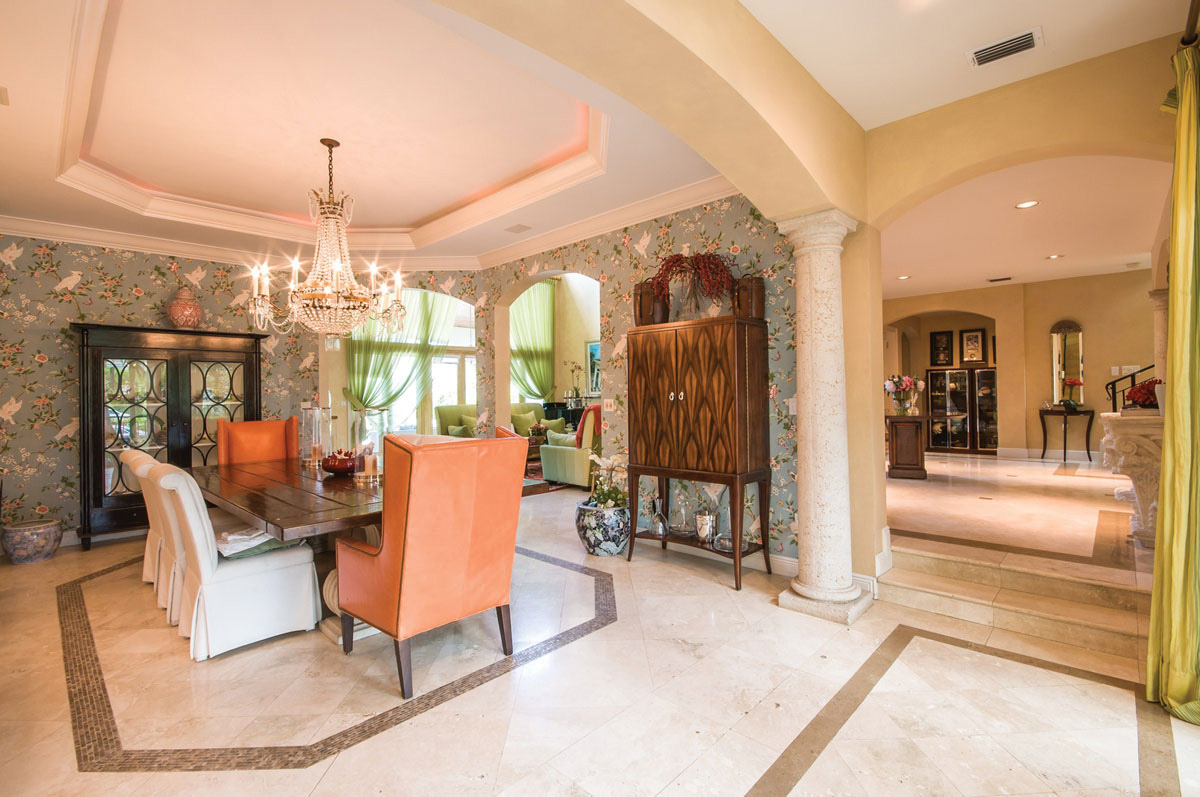 The impressive formal dining room features high ceilings and marble floors. It is adjacent to a large reception area and connects to a gourmet kitchen through a generous butler’s pantry.
The impressive formal dining room features high ceilings and marble floors. It is adjacent to a large reception area and connects to a gourmet kitchen through a generous butler’s pantry.
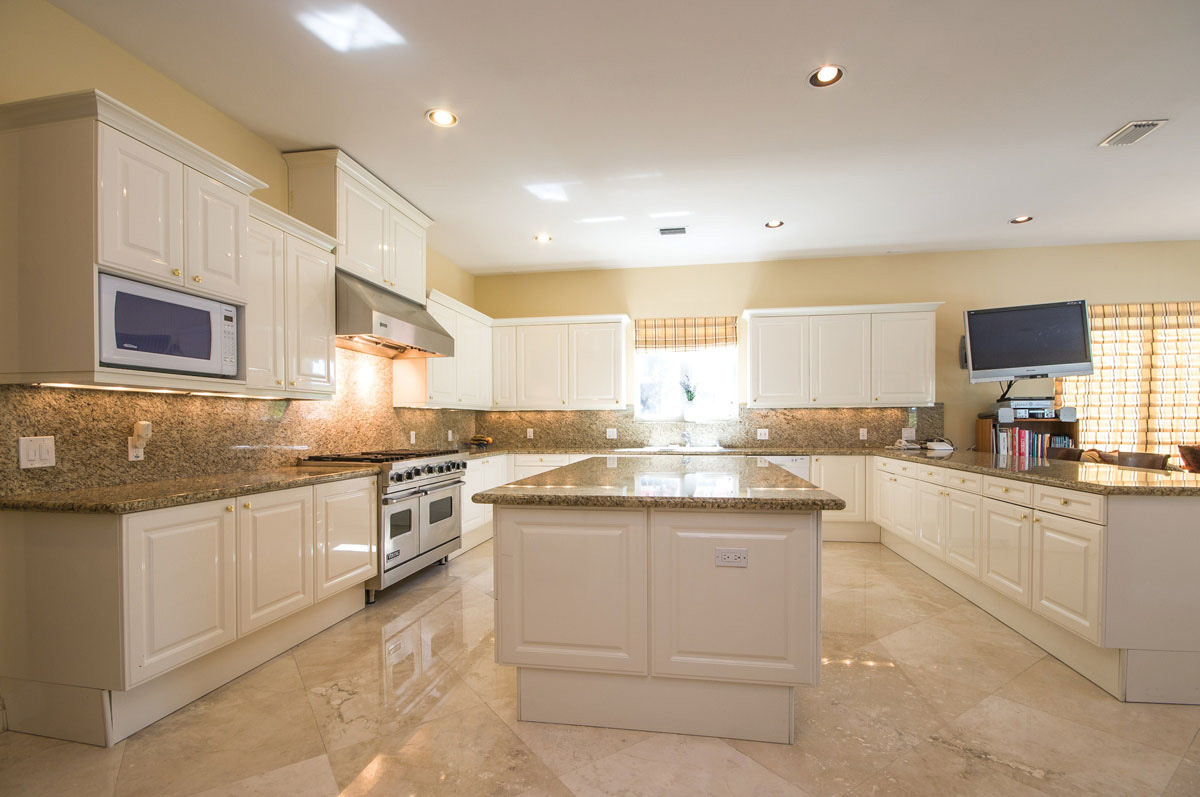 Below: The spacious gourmet kitchen has a gas stove, Viking appliances and granite countertops. There’s also a cozy breakfast area that opens to the pool and gazebo.
Below: The spacious gourmet kitchen has a gas stove, Viking appliances and granite countertops. There’s also a cozy breakfast area that opens to the pool and gazebo.
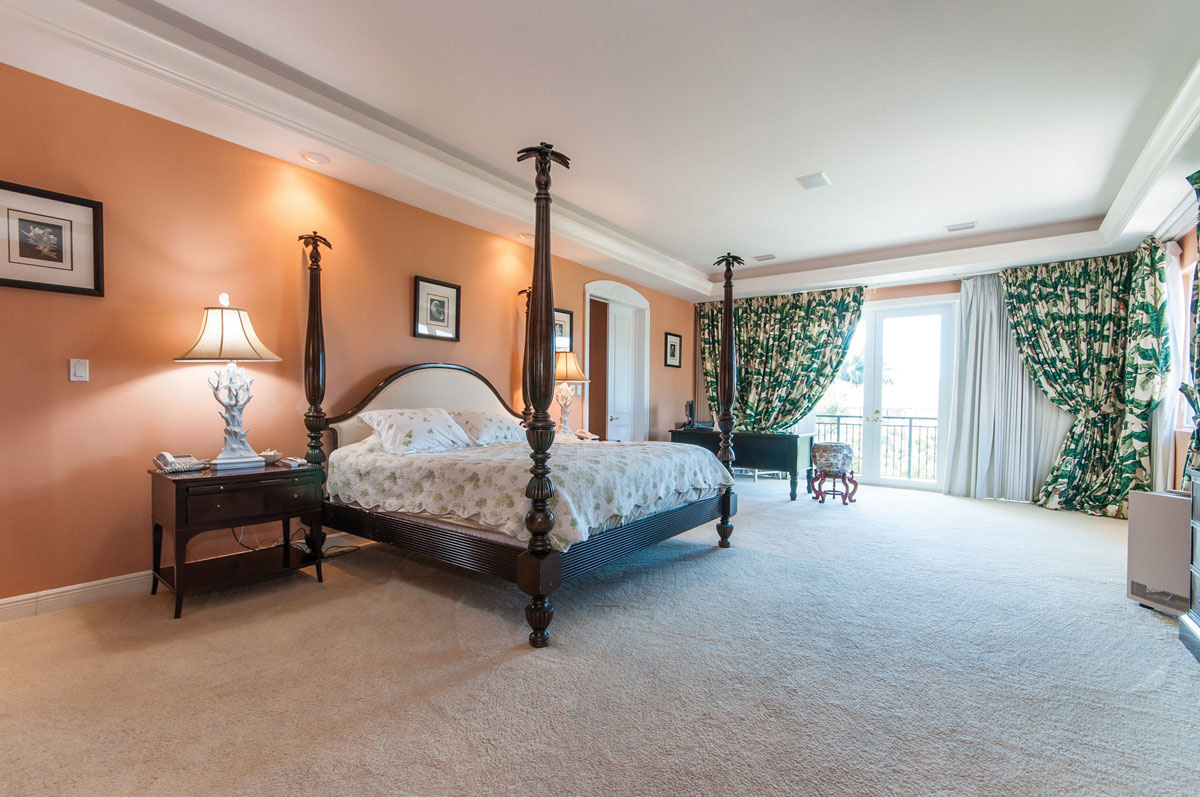 The elegant oversized master suite features his-and-her bathrooms and a large walk-in closet on the second floor with a private terrace overlooking the pool and dock.
The elegant oversized master suite features his-and-her bathrooms and a large walk-in closet on the second floor with a private terrace overlooking the pool and dock.
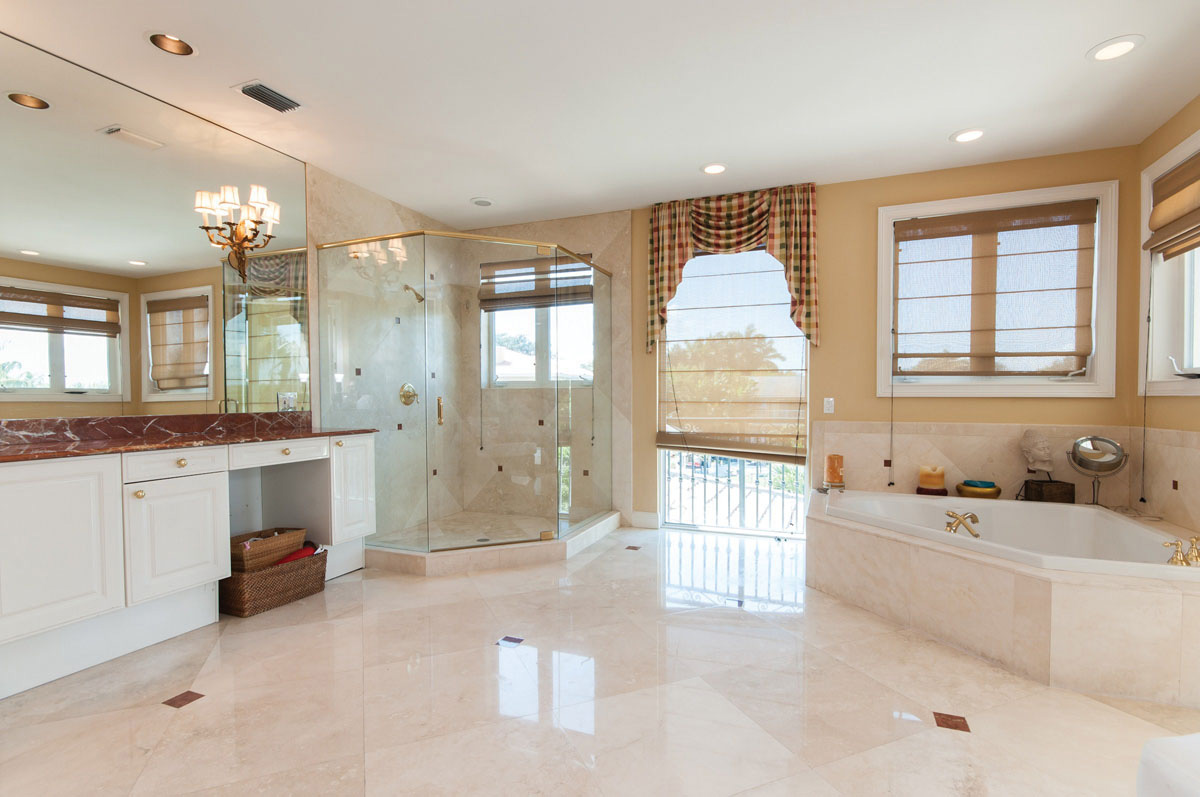 The master bathroom offers everything you’d expect including marble floors, a large shower, Jacuzzi, and double glass doors opening up to a private balcony.
The master bathroom offers everything you’d expect including marble floors, a large shower, Jacuzzi, and double glass doors opening up to a private balcony.
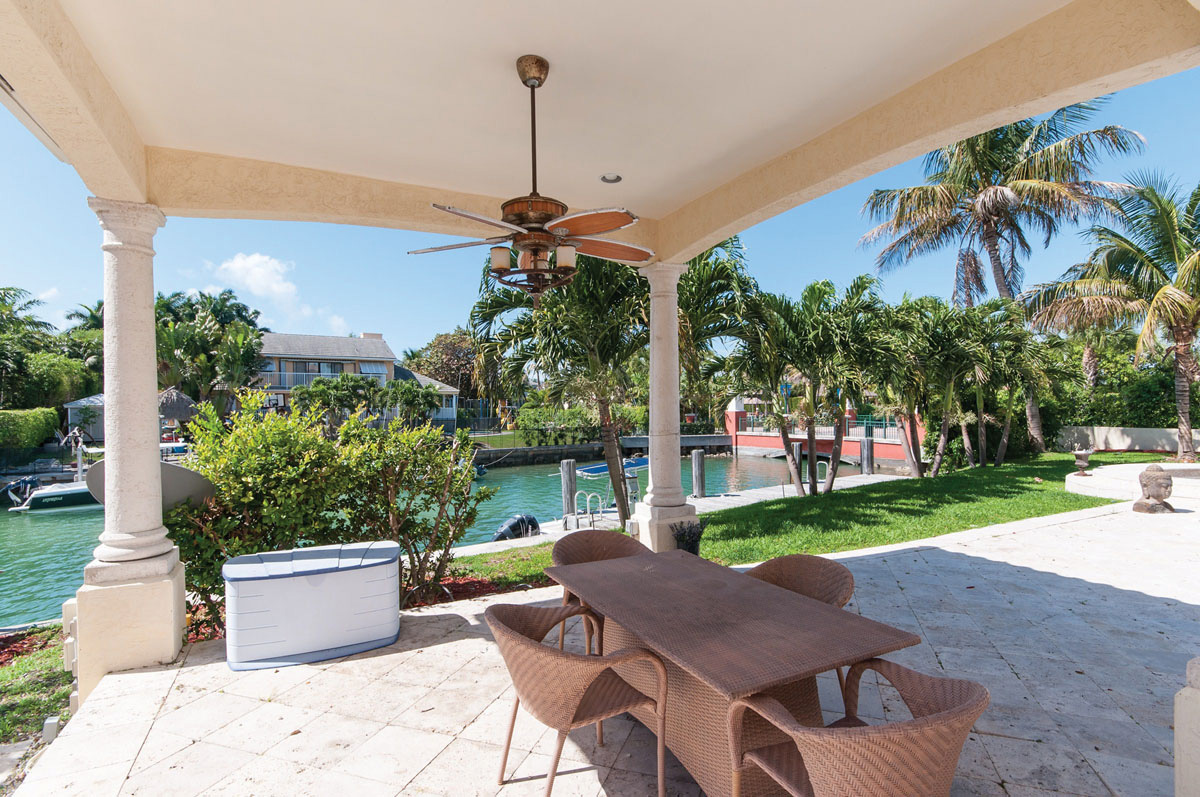 The charming outside gazebo is perfect for a meal al fresco overlooking the pool and waterfront views.
The charming outside gazebo is perfect for a meal al fresco overlooking the pool and waterfront views.
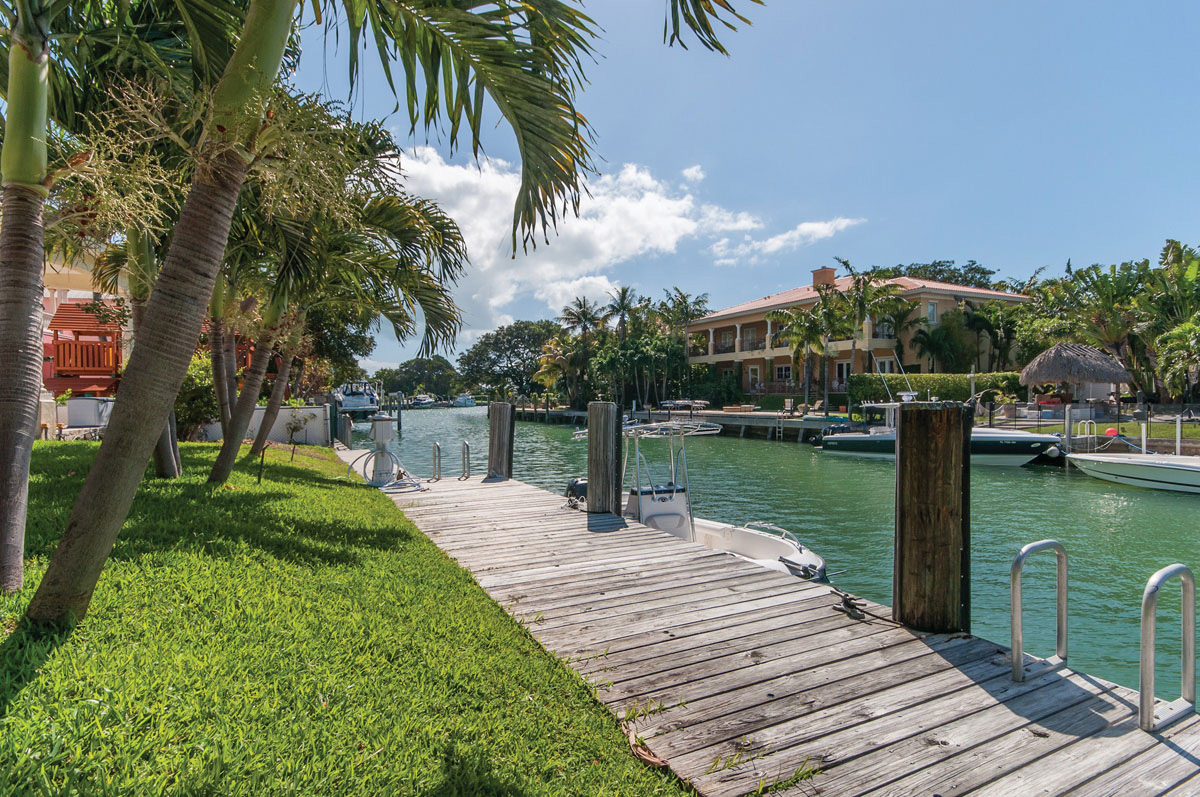 The dock facility can easily accomodate a large boat, and features direct access to Biscayne Bay.
The dock facility can easily accomodate a large boat, and features direct access to Biscayne Bay.






