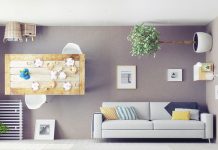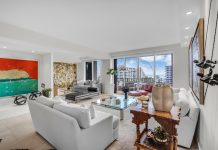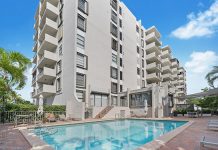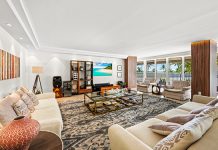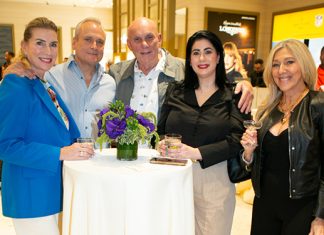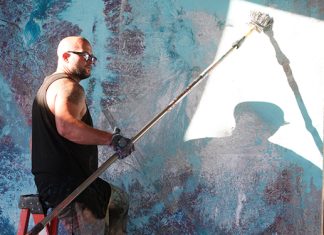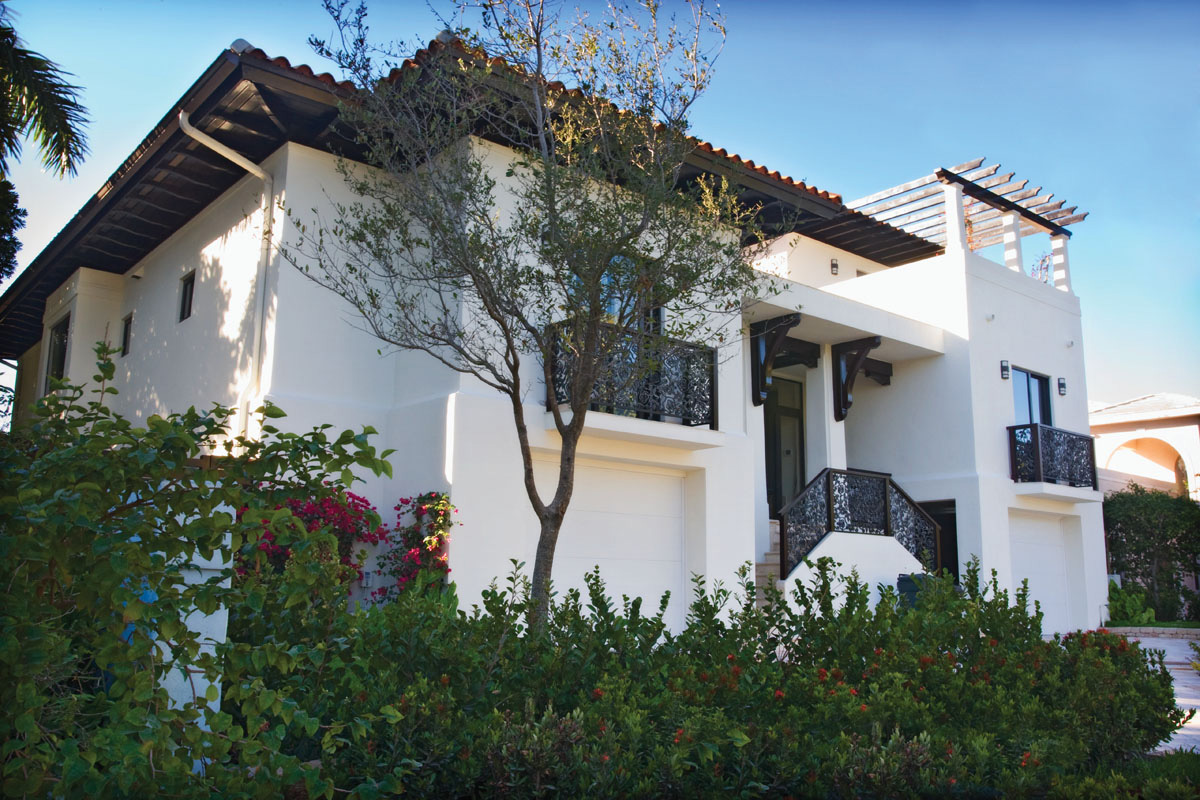 The exterior of this 4,710-square-foot home is characterized by clean volumes and traditional dark wood and stucco detailing executed in an unadorned way that yields an elegant and timeless appearance that complements the site’s lush, tropical landscape.
The exterior of this 4,710-square-foot home is characterized by clean volumes and traditional dark wood and stucco detailing executed in an unadorned way that yields an elegant and timeless appearance that complements the site’s lush, tropical landscape.
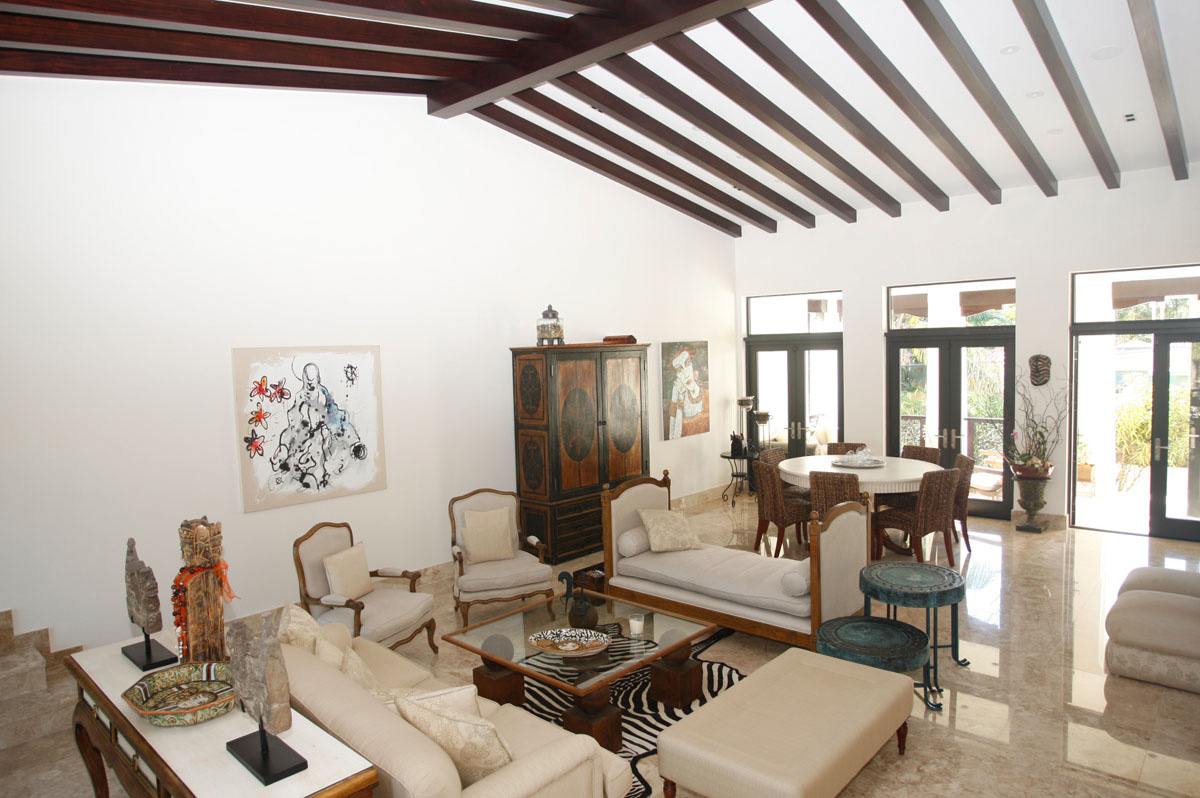 The house interior plan is defined by one unique trait: an ample main nave containing living and dining areas and showcasing a cathedral ceiling with exposed wood beams. The doors are solid core wood covered in Sapelly veneer with Italian door hardware and the floors and six-inch baseboards are marble.
The house interior plan is defined by one unique trait: an ample main nave containing living and dining areas and showcasing a cathedral ceiling with exposed wood beams. The doors are solid core wood covered in Sapelly veneer with Italian door hardware and the floors and six-inch baseboards are marble.
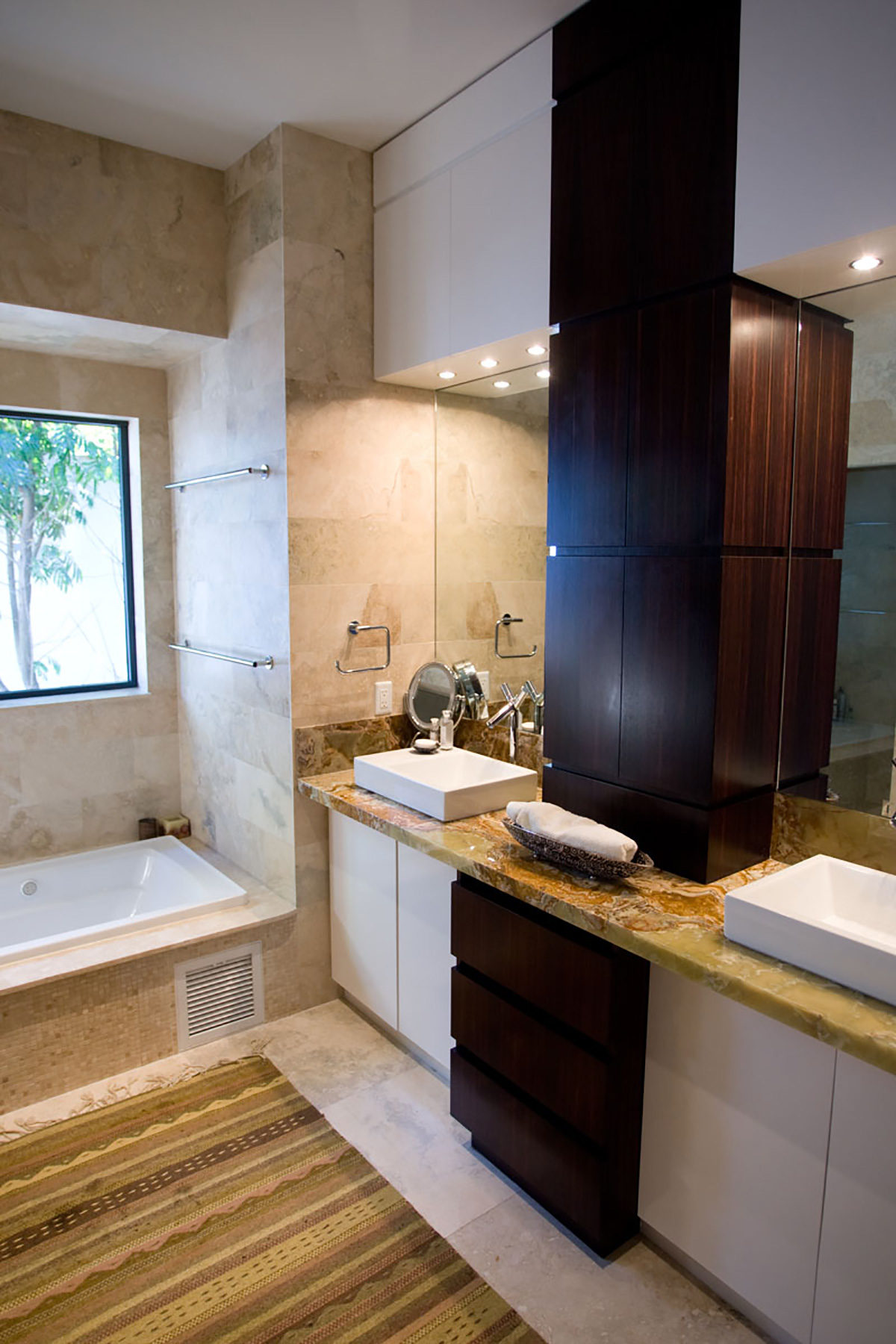 The oversized bathrooms in this home complement the six bedrooms found throughout and feature custom-designed cabinetry, chromed contemporary plumbing fixtures, Travertine walls, veneers and lacquers.
The oversized bathrooms in this home complement the six bedrooms found throughout and feature custom-designed cabinetry, chromed contemporary plumbing fixtures, Travertine walls, veneers and lacquers.
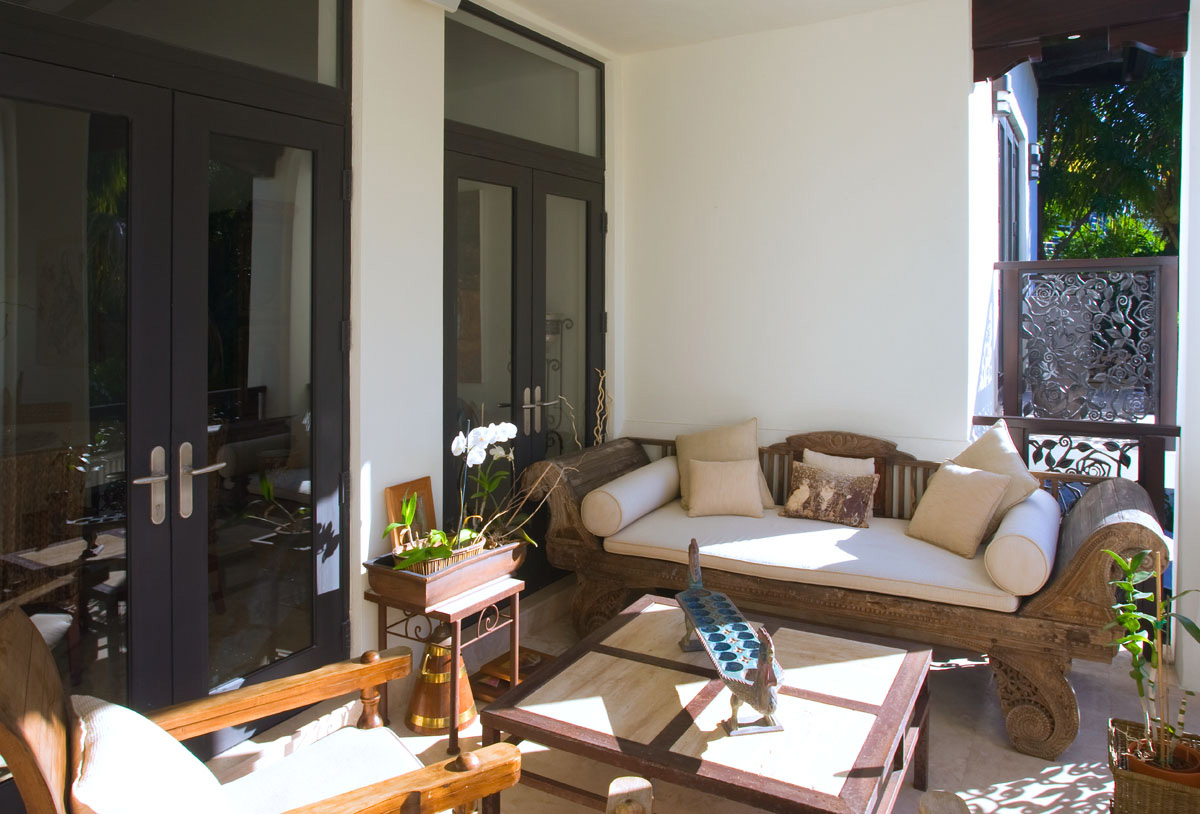 The cozy pool terrace overlooks the pool area and offers just enough sunlight to remind you that you’re living in paradise.
The cozy pool terrace overlooks the pool area and offers just enough sunlight to remind you that you’re living in paradise.
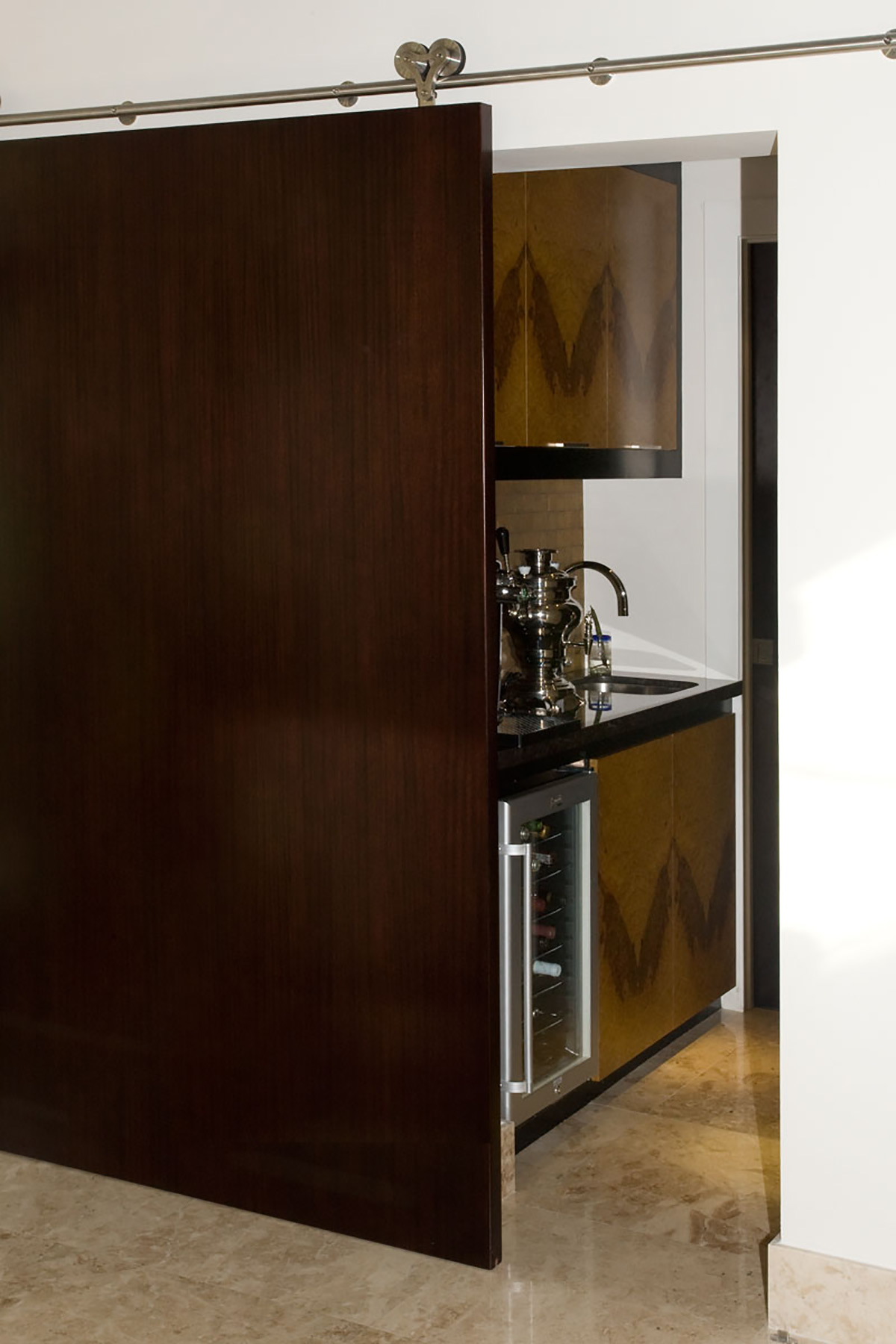 Creature comforts throughout this home meet the highest expectations. The house is loaded with technology that controls audio, video, lighting, security and air-conditioning preferences. It also features pleasant luxuries like ample strorage space, two covered garages and the custom wine cooler and sink pictured here.
Creature comforts throughout this home meet the highest expectations. The house is loaded with technology that controls audio, video, lighting, security and air-conditioning preferences. It also features pleasant luxuries like ample strorage space, two covered garages and the custom wine cooler and sink pictured here.
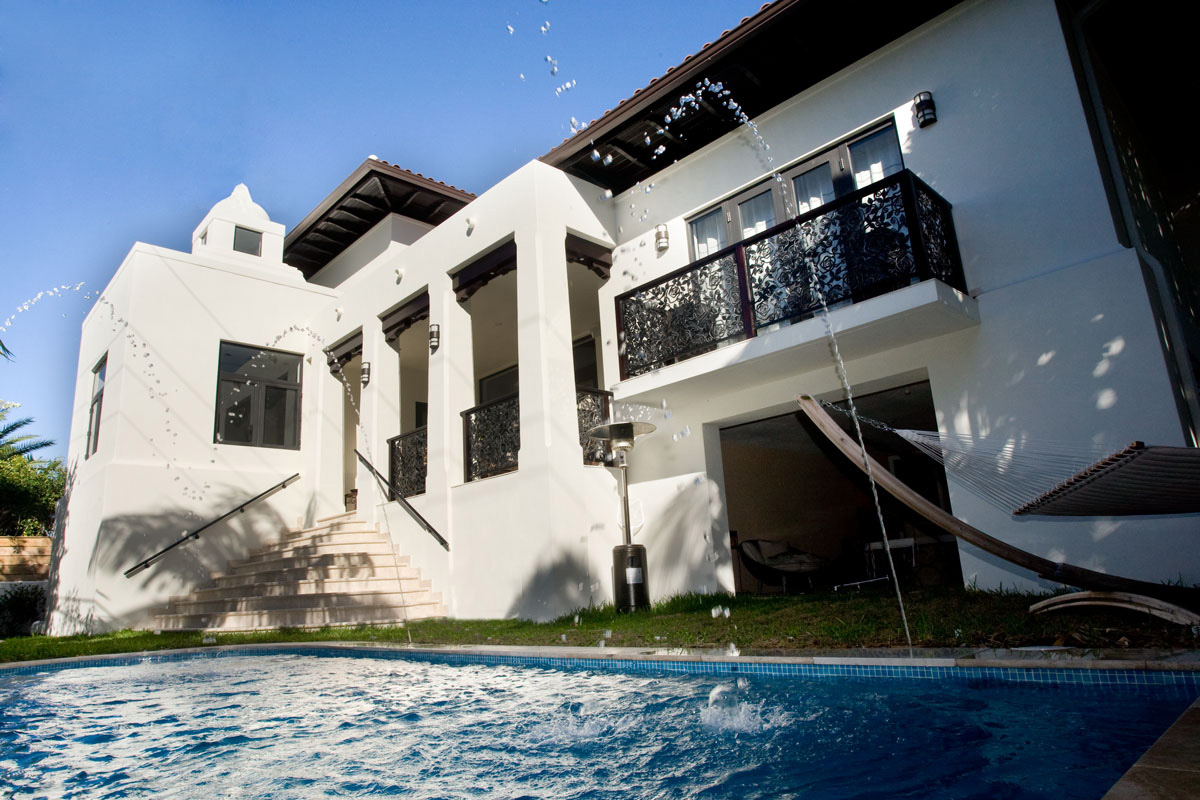 This home was made for entertaining, whether you prefer to host your guests inside or out. Sprawling stairs lead to a backyard that features a pool area with palm trees, plenty of green spaces, a hammock and a shaded relaxation area.
This home was made for entertaining, whether you prefer to host your guests inside or out. Sprawling stairs lead to a backyard that features a pool area with palm trees, plenty of green spaces, a hammock and a shaded relaxation area.
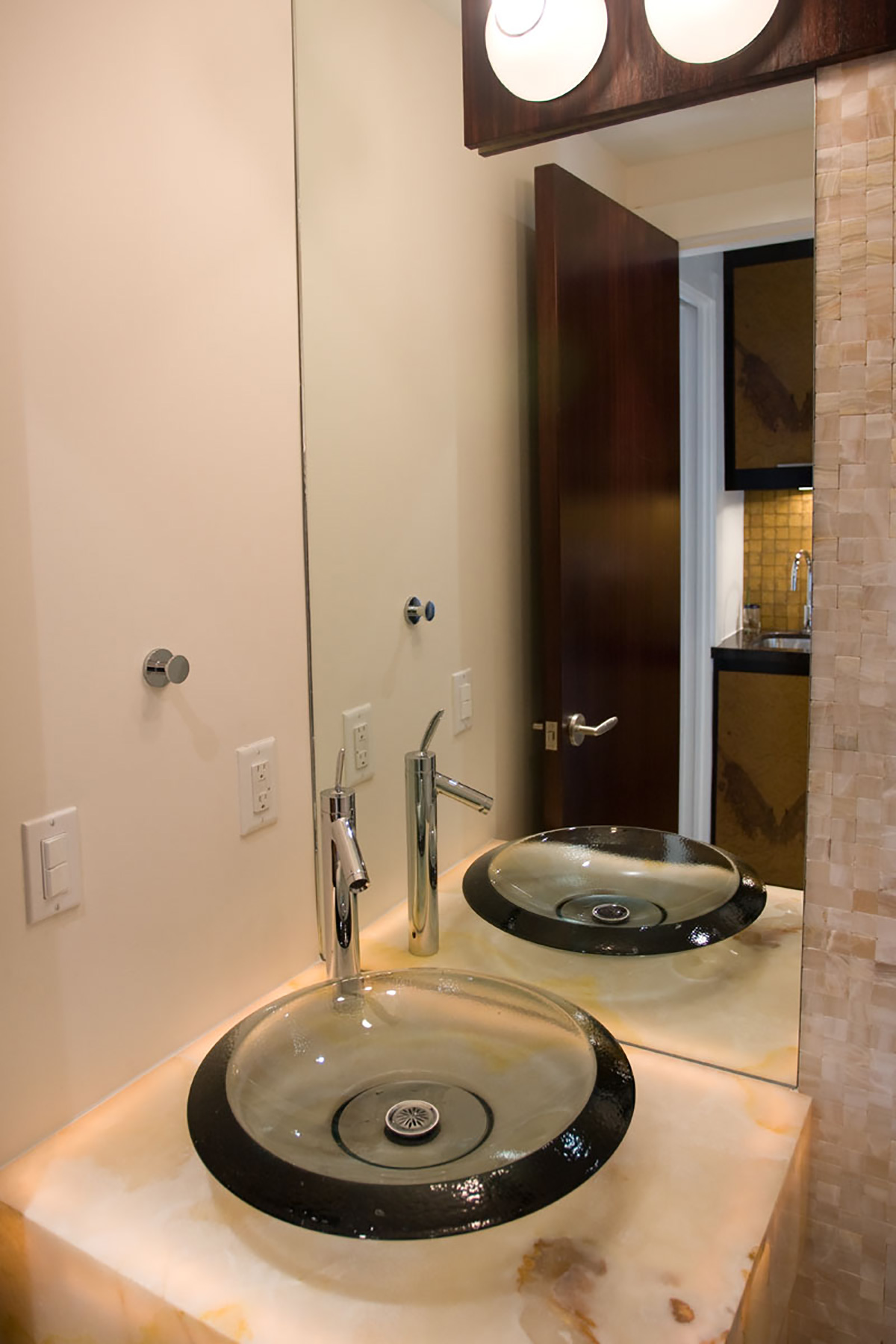 The kitchen features marble, onyx, quartz and quartzite countertops as well as an island cooking area, marble floors, stainless-steel appliances and custom cabinetry, perfect for getting friends and family involved in the fun of creating meals or helping to prep the culinary offerings at your next shindig.
The kitchen features marble, onyx, quartz and quartzite countertops as well as an island cooking area, marble floors, stainless-steel appliances and custom cabinetry, perfect for getting friends and family involved in the fun of creating meals or helping to prep the culinary offerings at your next shindig.





