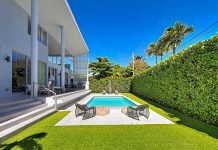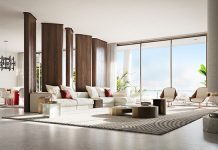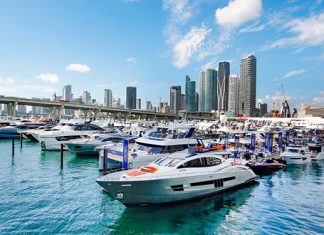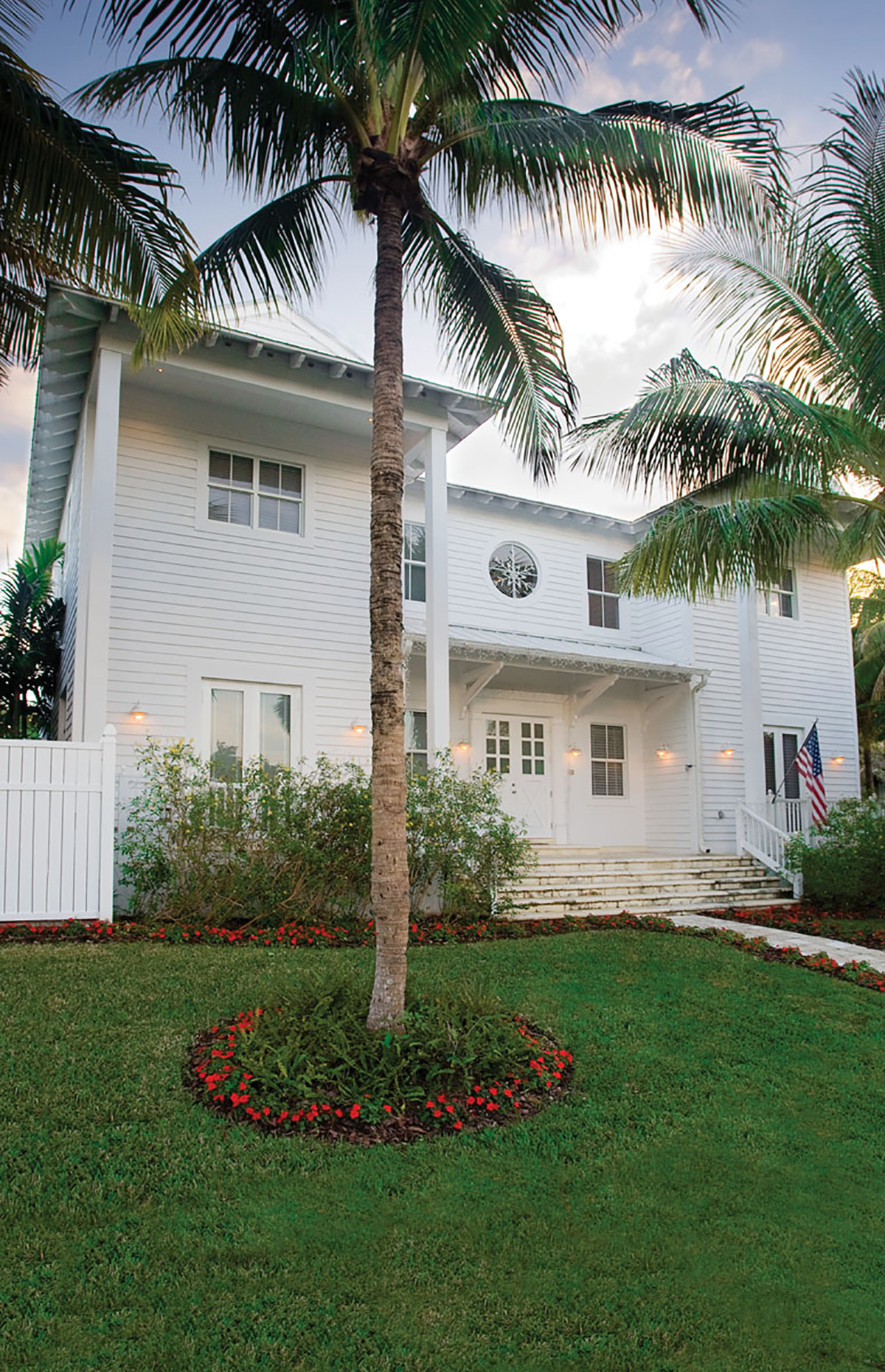 Built in 2005 by Gilco and Architect Zubillaga, this dream home will make you the envy of the neighborhood as you frolic about its 8,500-square-foot lot with your family, friends and neighbors.
Built in 2005 by Gilco and Architect Zubillaga, this dream home will make you the envy of the neighborhood as you frolic about its 8,500-square-foot lot with your family, friends and neighbors.
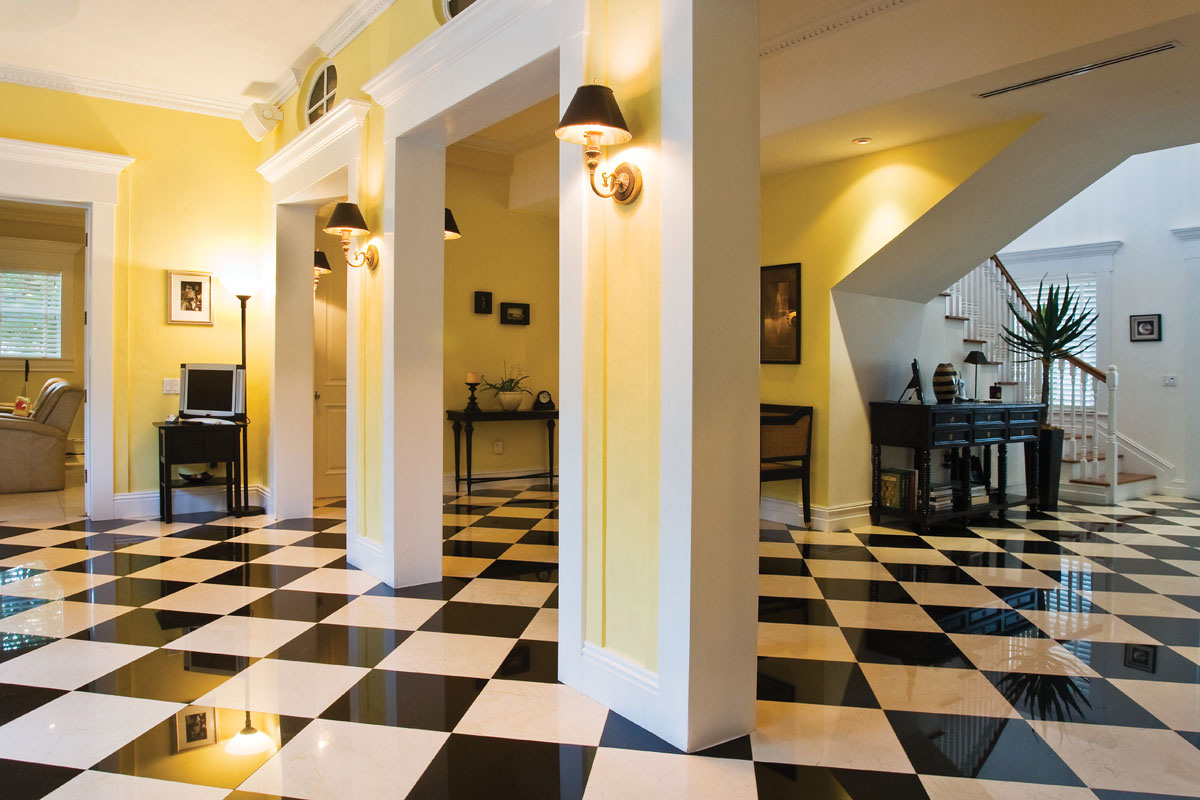 The formal entrance features Italian black and white marble floors and was designed by Giorgio Bibolini. The 5/5 home also has 11-foot ceilings, staff quarters with full bathroom, a large media room, a two-car garage, a small sky loft with half bath and Brazilian cherry wood floors throughout.
The formal entrance features Italian black and white marble floors and was designed by Giorgio Bibolini. The 5/5 home also has 11-foot ceilings, staff quarters with full bathroom, a large media room, a two-car garage, a small sky loft with half bath and Brazilian cherry wood floors throughout.
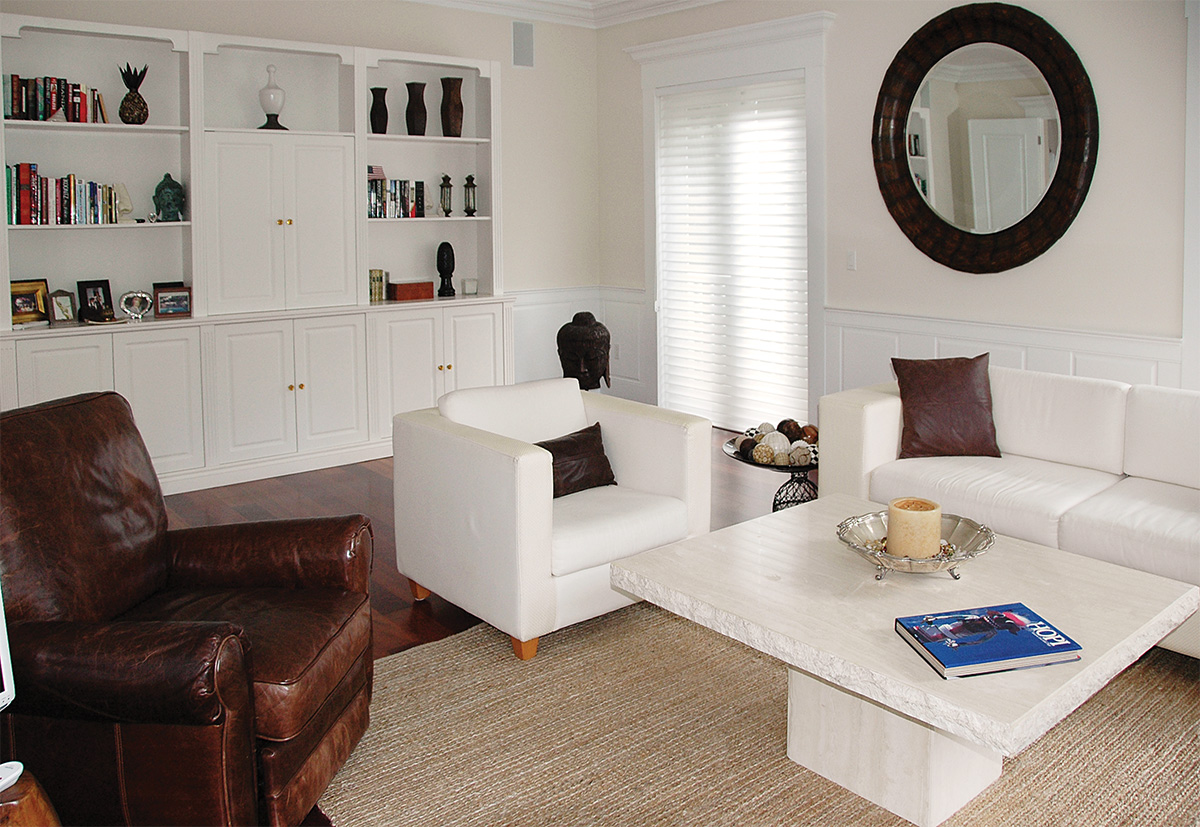 The living and entertaining areas are inviting, roomy, light and airy.
The living and entertaining areas are inviting, roomy, light and airy.
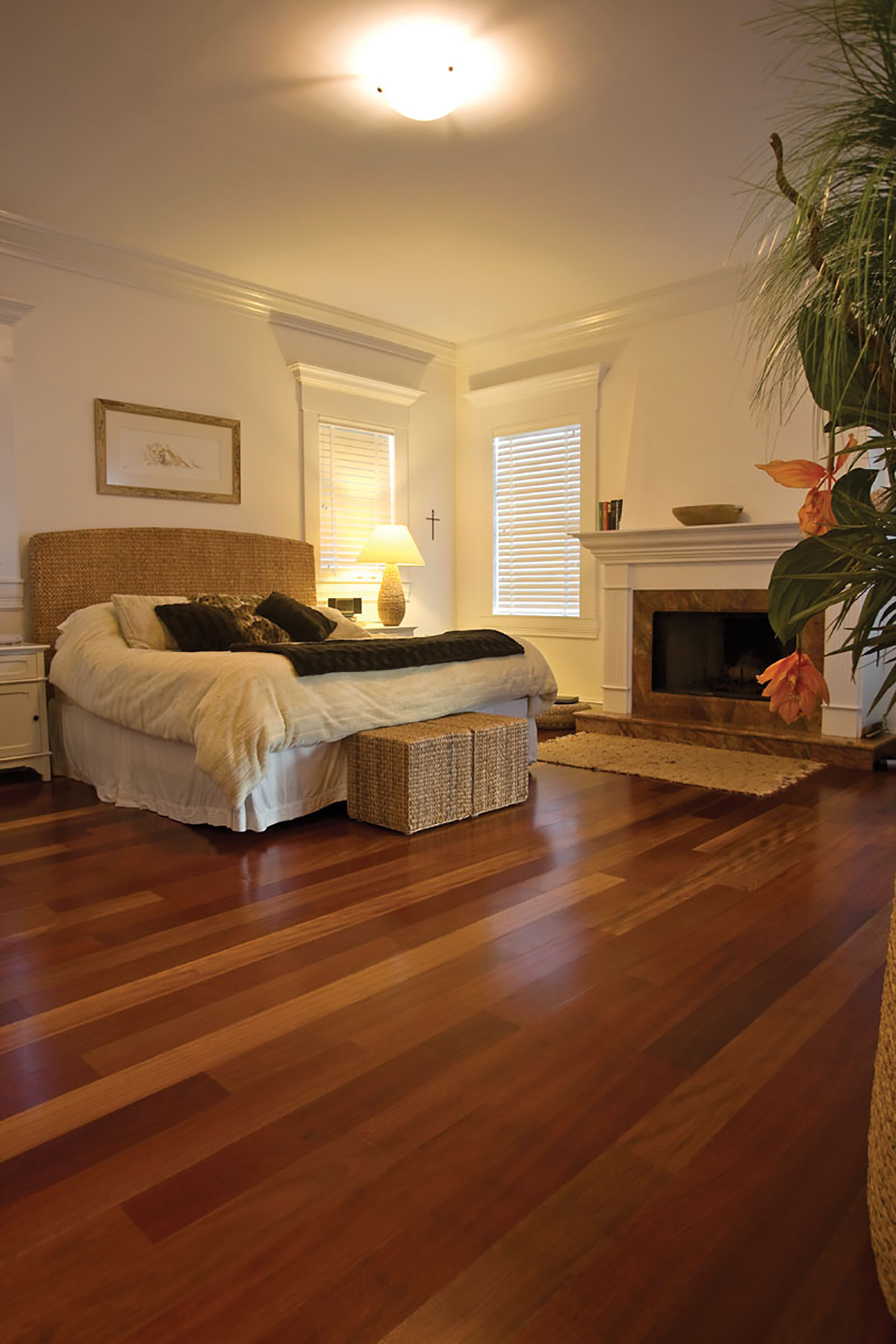 The master suite features high ceilings, his and hers walk-in closets, a large working fireplace and a spacious covered terrace. The adjacent bathroom features a unique floor-to-ceiling double glass shower with jets, marble vanity tops, a Jacuzzi and a separate room with water closet and bidet.
The master suite features high ceilings, his and hers walk-in closets, a large working fireplace and a spacious covered terrace. The adjacent bathroom features a unique floor-to-ceiling double glass shower with jets, marble vanity tops, a Jacuzzi and a separate room with water closet and bidet.
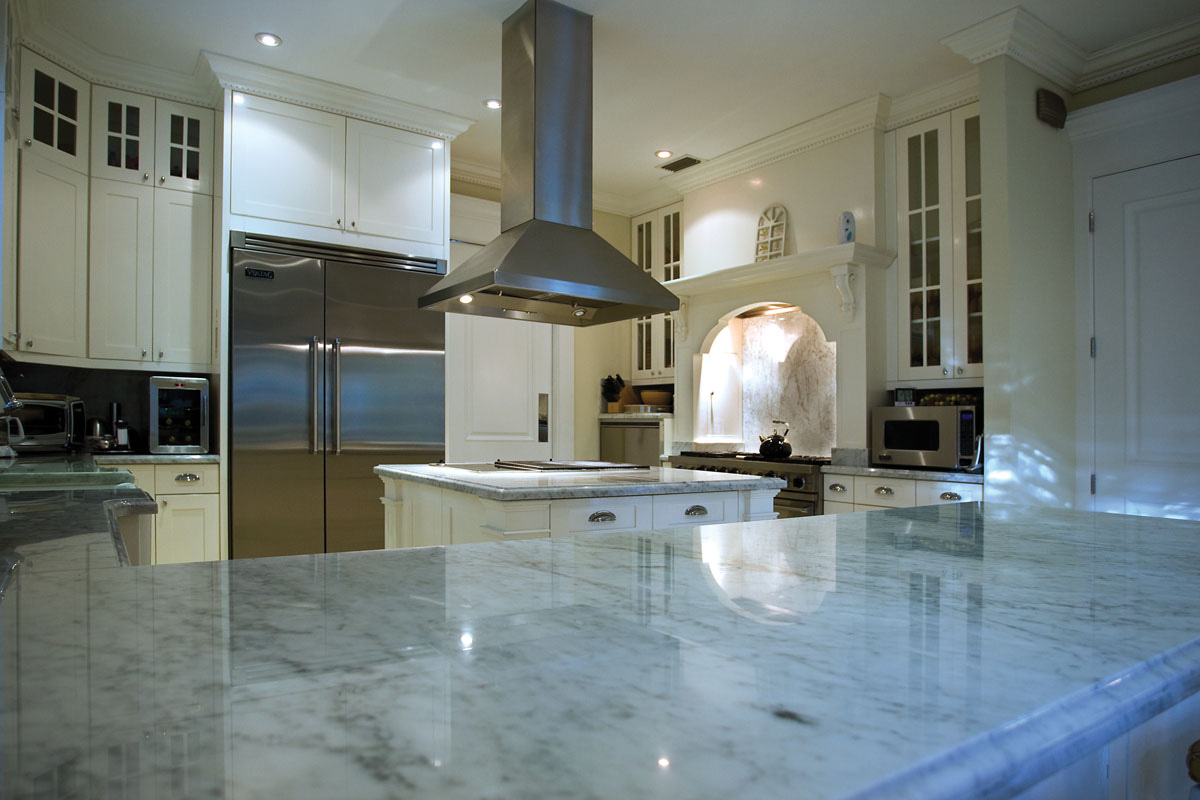 The kitchen features light-gray Italian marble countertops with marble backsplash, luxurious custom cabinetry with under-cabinet low-voltage halogen task lighting, built-in VIKING appliances, Miele double grill and Tapanyaki.
The kitchen features light-gray Italian marble countertops with marble backsplash, luxurious custom cabinetry with under-cabinet low-voltage halogen task lighting, built-in VIKING appliances, Miele double grill and Tapanyaki.
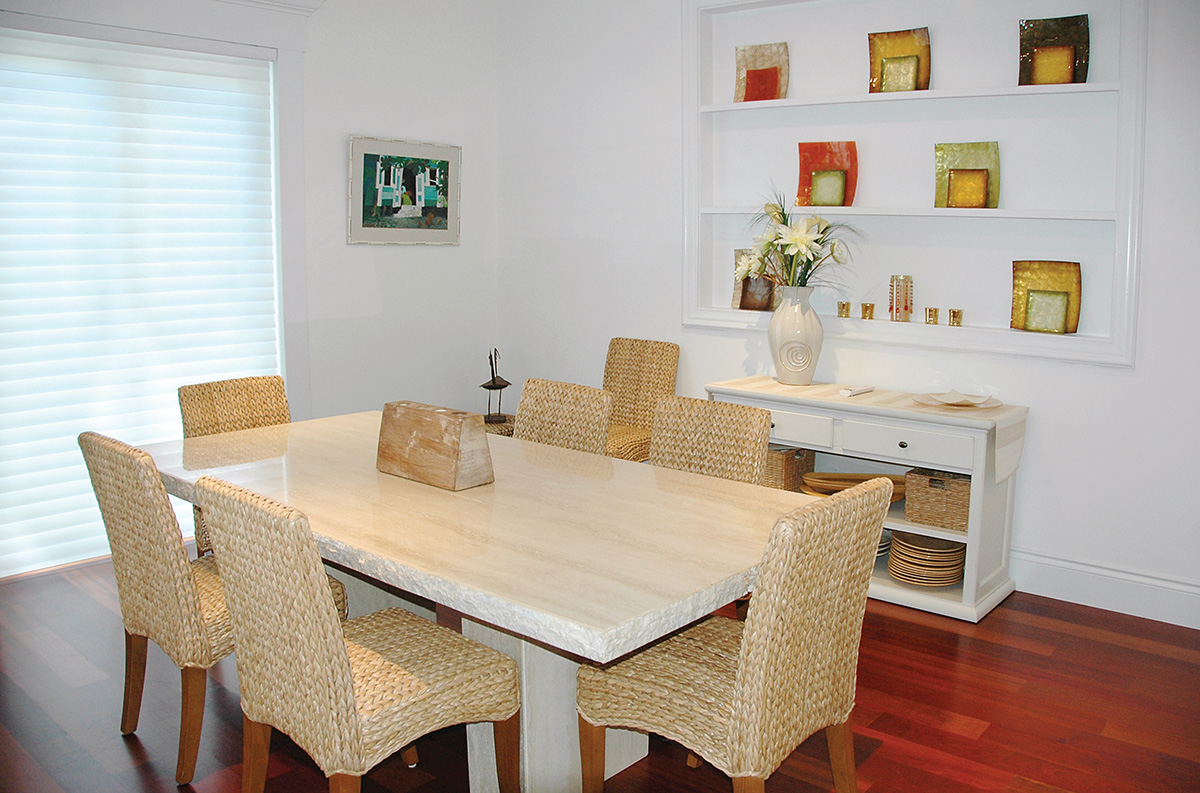 The adjacent dining room has soothing décor and furnishings as well as a large window that will let the sun in for lunch and the stars in for dinner.
The adjacent dining room has soothing décor and furnishings as well as a large window that will let the sun in for lunch and the stars in for dinner.
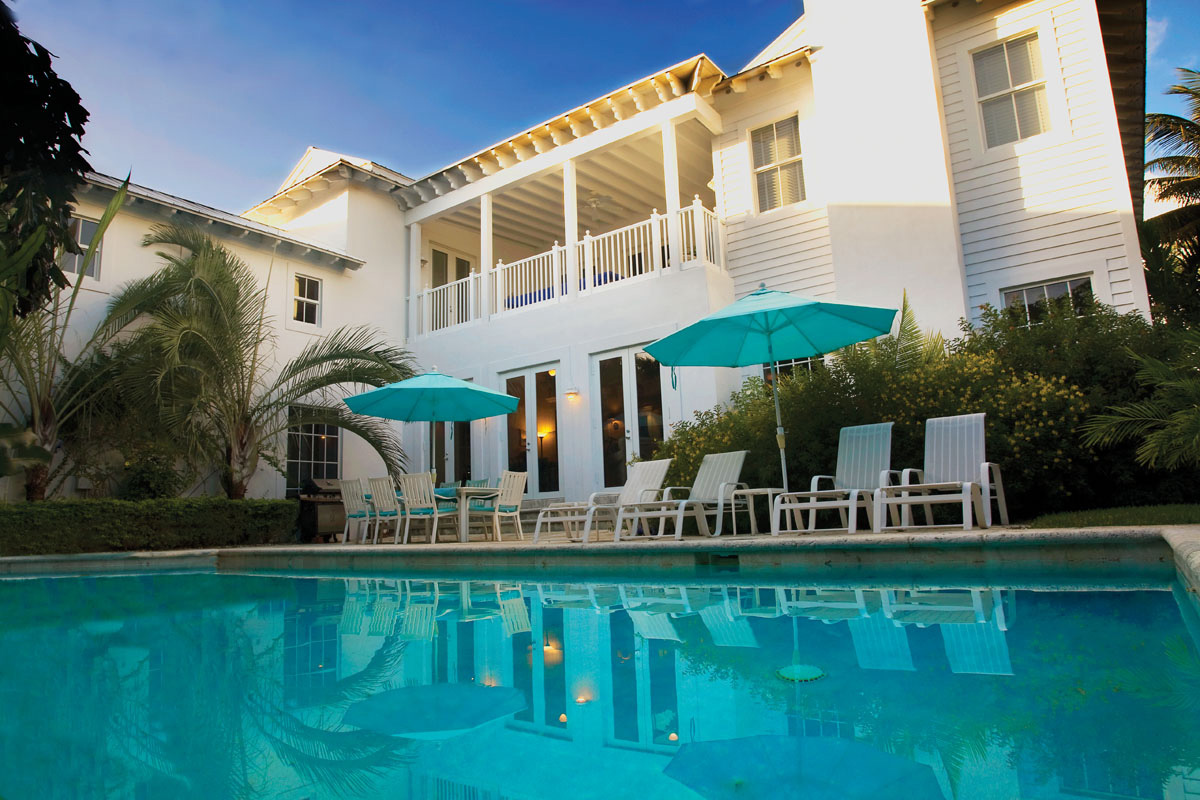 The large outdoor heated pool is just one of the allures of this residential masterpiece. Besides the views you’ll get from the master bedroom terrace above, you can also enjoy an ample entertaining area with plenty of seating and shade.
The large outdoor heated pool is just one of the allures of this residential masterpiece. Besides the views you’ll get from the master bedroom terrace above, you can also enjoy an ample entertaining area with plenty of seating and shade.
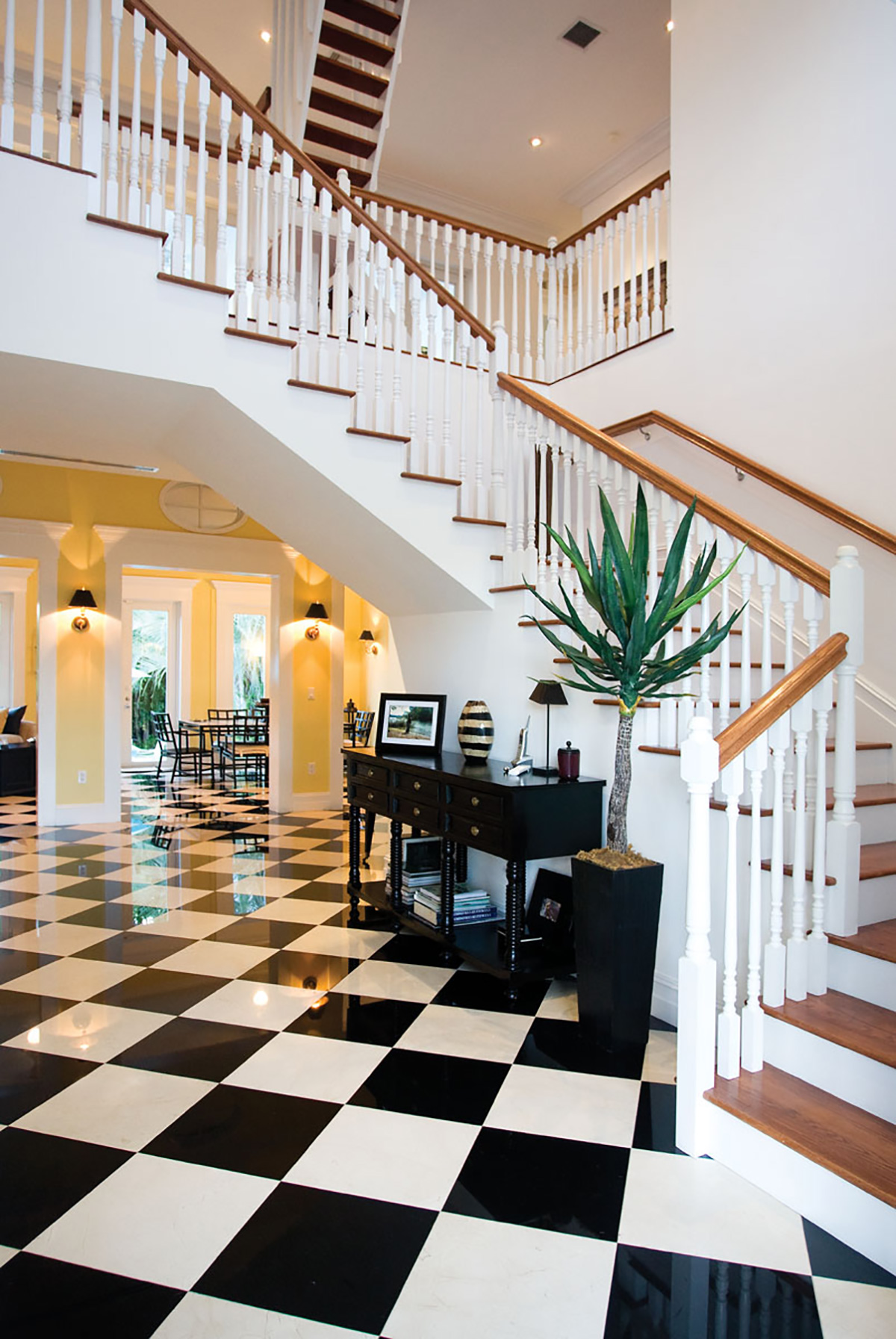 From the moment you enter, this home impresses. The sprawling staircase, marble floors, balanced décor and overall grandeur will not only impress but it will also make you feel at home.
From the moment you enter, this home impresses. The sprawling staircase, marble floors, balanced décor and overall grandeur will not only impress but it will also make you feel at home.






