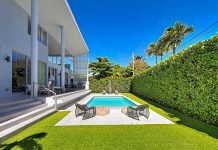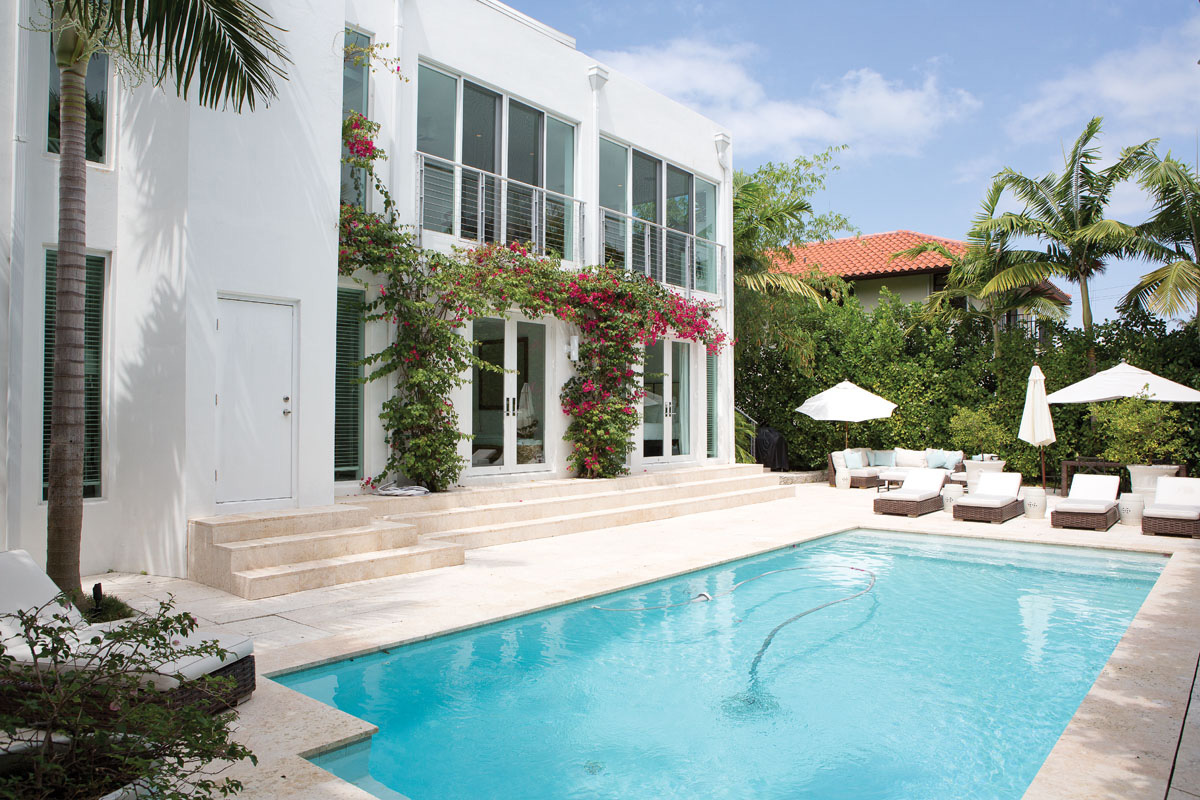 This open plan house was built in 1990 and recently renovated by Cobo Construction and James Duncan, Inc., a local design firm. The house was redesigned for a New York family who loves to entertain in an fresh, open environment for holidays and long weekends with friends. Skylights fill the common spaces with light and the simple, clean palette makes this a perfect island home.
This open plan house was built in 1990 and recently renovated by Cobo Construction and James Duncan, Inc., a local design firm. The house was redesigned for a New York family who loves to entertain in an fresh, open environment for holidays and long weekends with friends. Skylights fill the common spaces with light and the simple, clean palette makes this a perfect island home.
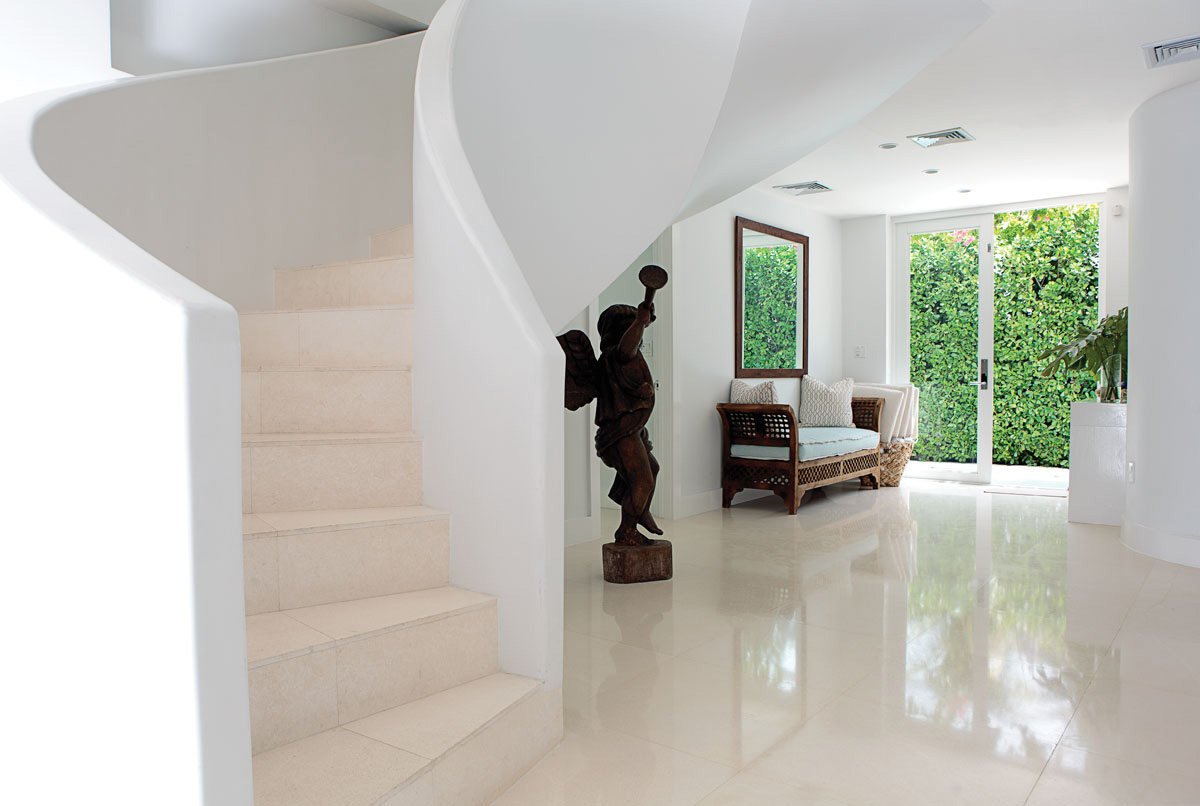 The light-filled entry foyer leads to a sculptural staircase, 4 of the 5 bedrooms and the pool terrace.
The light-filled entry foyer leads to a sculptural staircase, 4 of the 5 bedrooms and the pool terrace.
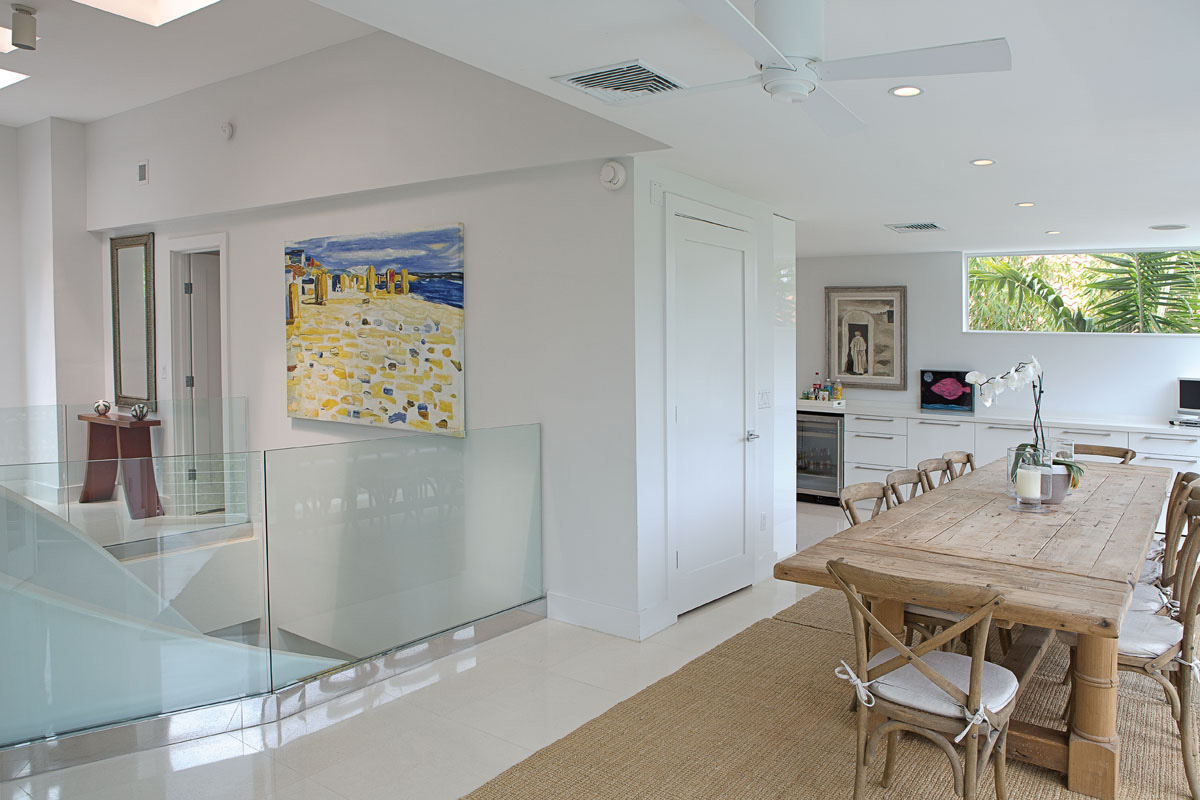 There’s a very large, sun-filled, open-plan dining room just off the kitchen, with plenty of room for a table seating 20.
There’s a very large, sun-filled, open-plan dining room just off the kitchen, with plenty of room for a table seating 20.
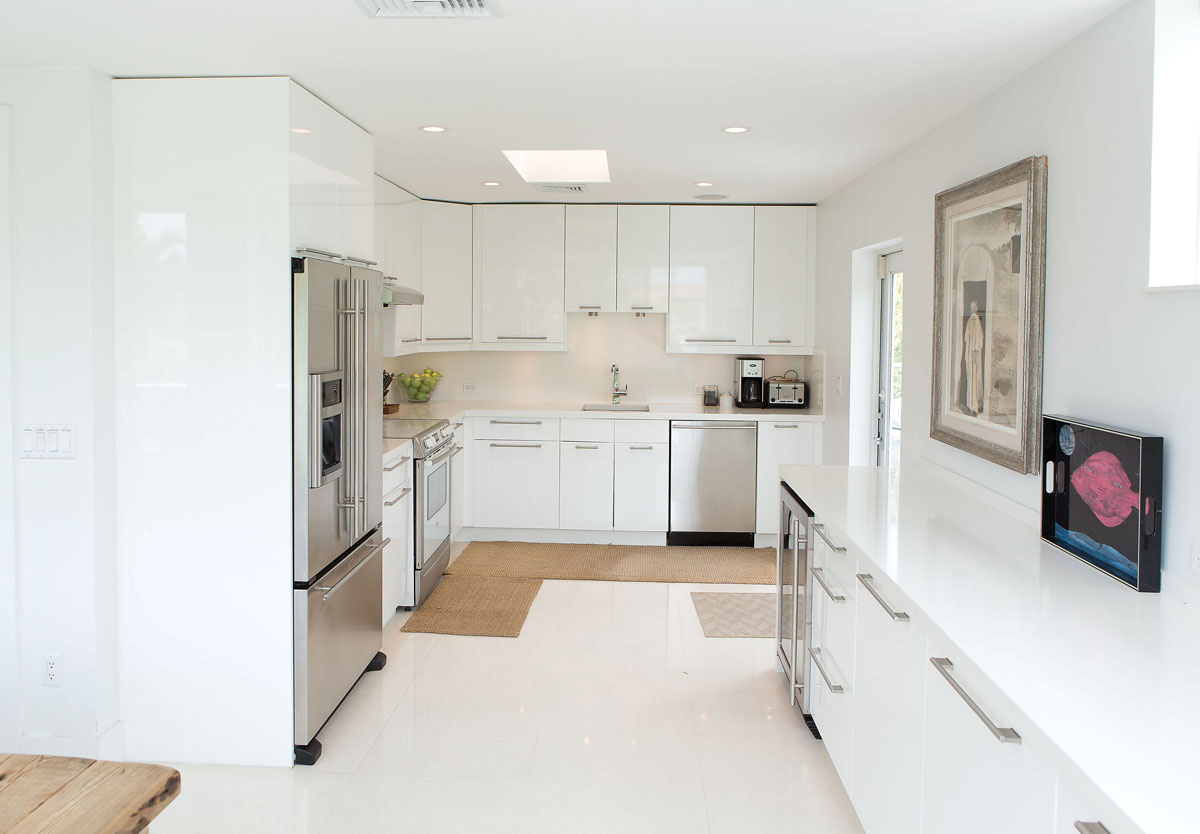 The ultra-modern, clean, white kitchen leads to a spacious dining terrace, which is a perfect setting for intimate gatherings.
The ultra-modern, clean, white kitchen leads to a spacious dining terrace, which is a perfect setting for intimate gatherings.
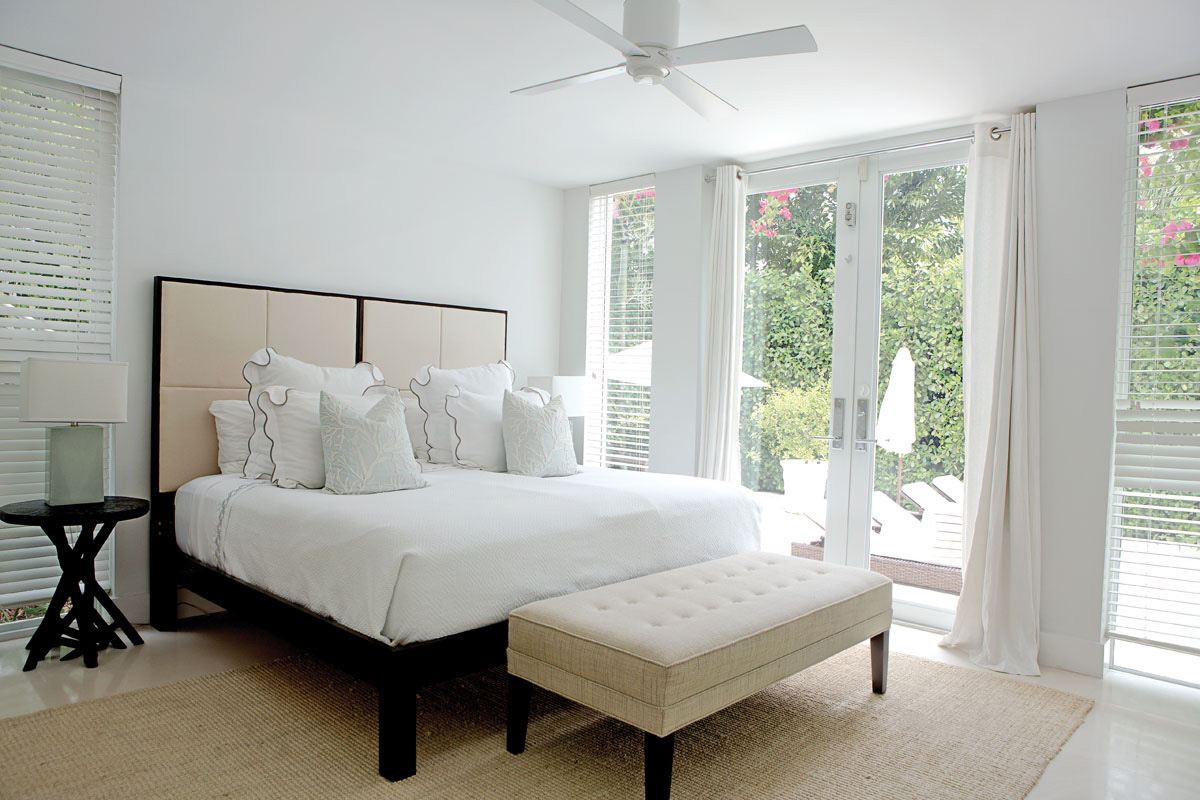 The master bedroom features French doors leading to the terrace and swimming pool.
The master bedroom features French doors leading to the terrace and swimming pool.
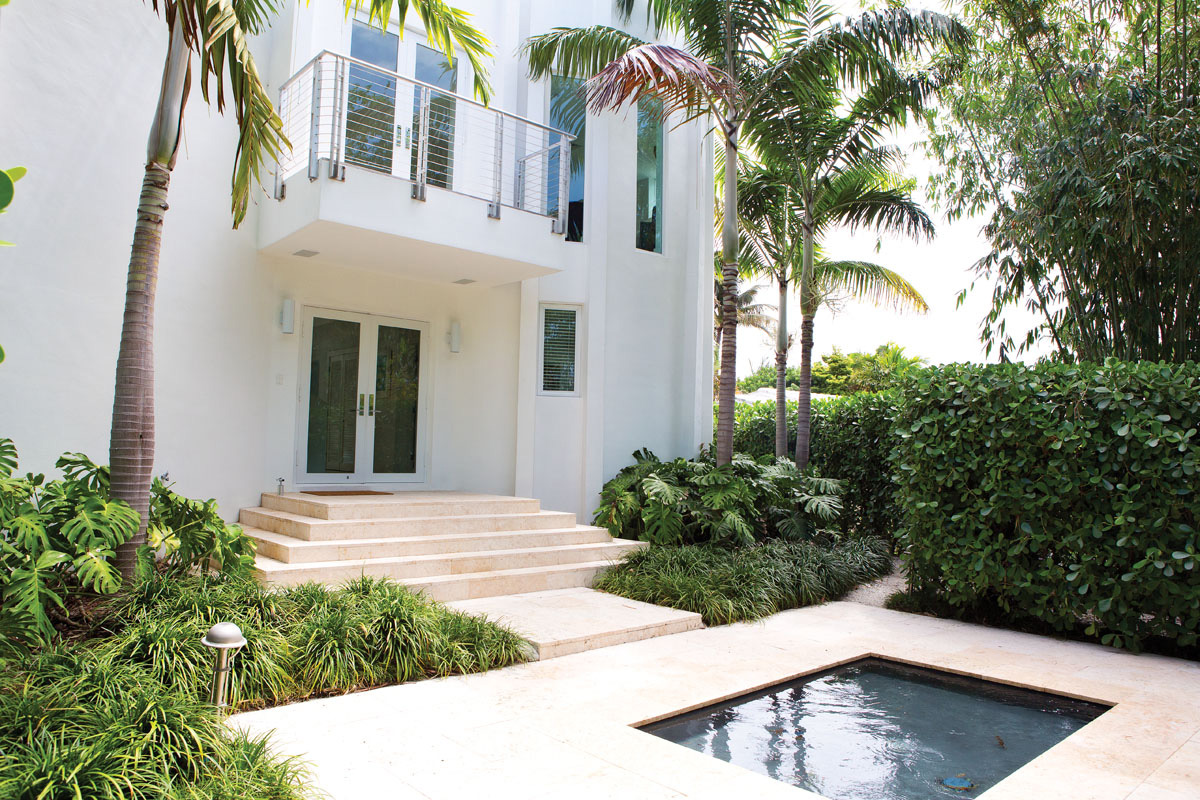 The filtered and heated reflecting pool is located in a private, clusia-lined courtyard at the entrance of the house.
The filtered and heated reflecting pool is located in a private, clusia-lined courtyard at the entrance of the house.
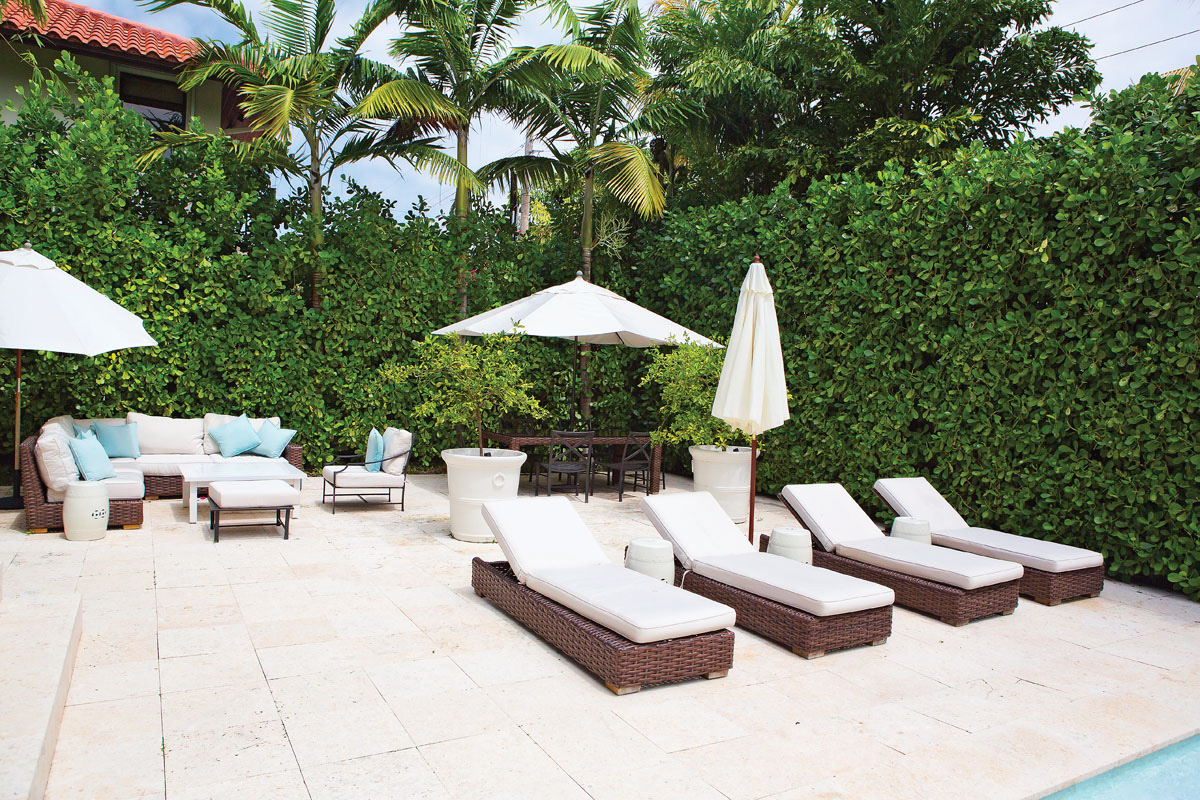 One of the highlights of this home is a very private and expansive pool terrace.
One of the highlights of this home is a very private and expansive pool terrace.






